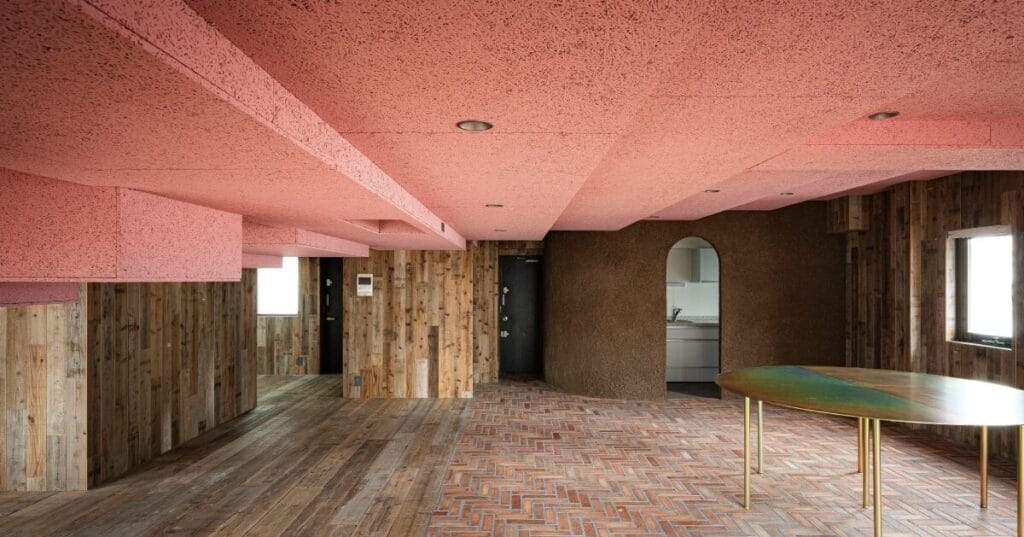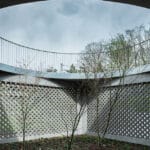tan yamanouchi & awgl renovates tokyo clubhouse
Hues of pink, tactile surfaces, and iridescent accents transform a former residential condominium into the vivid Tokyo Clubhouse – a semi-private, semi-private public apartment in Japan. The renovation by Tan Yamanouchi & AWGL mirrors the social dynamics of a members-only clubhouse to create a home without walls, reflecting new standards of urban living for a young client.
Two units have been merged to create a singular open plan dwelling, with the design concept anchored by a sculptural stepped ceiling where varying heights and contours delineate public and private zones without physical barriers. These dusty pink wood wool cement boards with intricate textures are configured along a grid. Below, the home subtly transitions between intimate nooks, welcoming spheres for hosting friends, and a playground for the feline residents to roam freely.
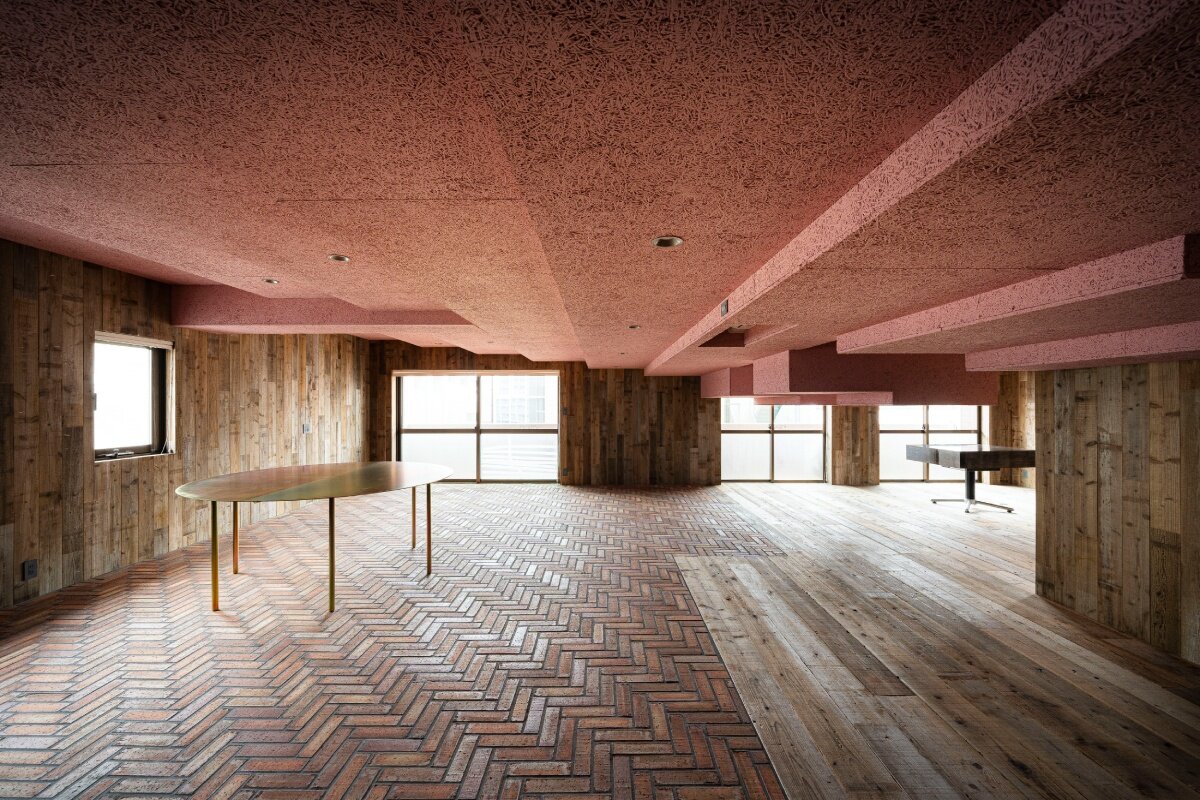
all images by Toshiyuki Udagawa
open transitions complete this home without walls
Challenging conventional apartment redesign, Tokyo Clubhouse critiques Japan’s prevalent ‘n-LDK’ classification system for residential layouts, which often prioritizes room count over functionality, reflecting a disconnect with the current societal context. By eliminating what Tan Yamanouchi & AWGL calls ‘superfluous walls’, the design offers a model of adaptability that thoroughly reflects the client’s lifestyle. The 30-something professional works both from home and the office and holds a penchant for hosting an open-door home frequented by friends, even in his absence. This fluid concept lends the Tokyo Clubhouse its name and turns the space into a ‘second living room’ for guests. A central feature here is a circular galvanized steel table that encourages gatherings and conversation while complementing the rustic warmth of the wooden walls.
Inside the Tokyo Clubhouse, the architects have defined the more public areas with herringbone brick tile flooring, while private zones feature old solid wood boards. A curved wall finished with textured roughcast wraps around the kitchen, providing a tactile counterpoint to the sleek, repainted kitchen units. The guest entry — equally prominent in the program as the private entrance — highlights a layered material palette comprising brick tiled flooring, roughcast plaster, glass-enclosed shoe displays, and wood wool cement board ceilings, together crafting a warm and textured welcome for friends.
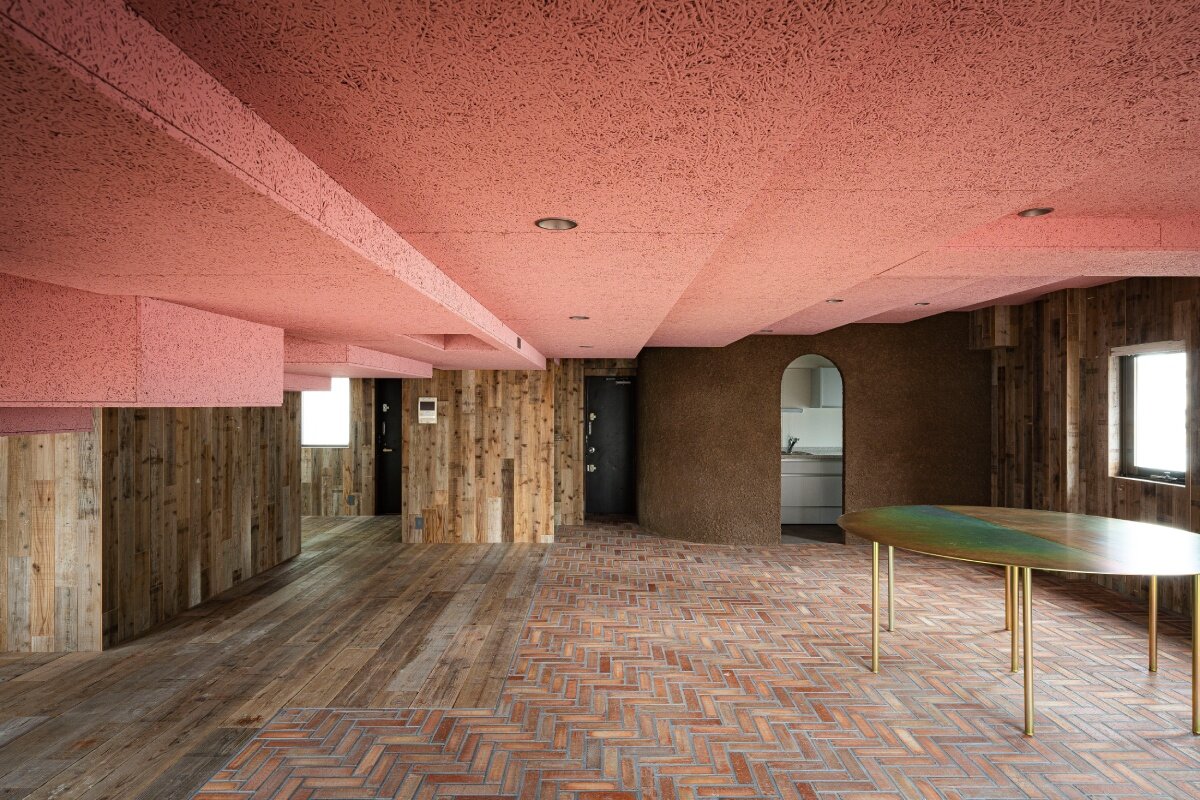
Tan Yamanouchi & AWGL completes Tokyo Clubhouse
Additionally, the project’s duality of openness and intimacy draws inspiration from Shinjuku Gyoen National Garden, the park that sits close by. A semi-private refuge in the heart of Tokyo, it holds a deep significance as a cherished spot frequented by locals – though only accessible with a small fee – and its role in Japanese pop culture, its many gazebos appearing in animated movies.
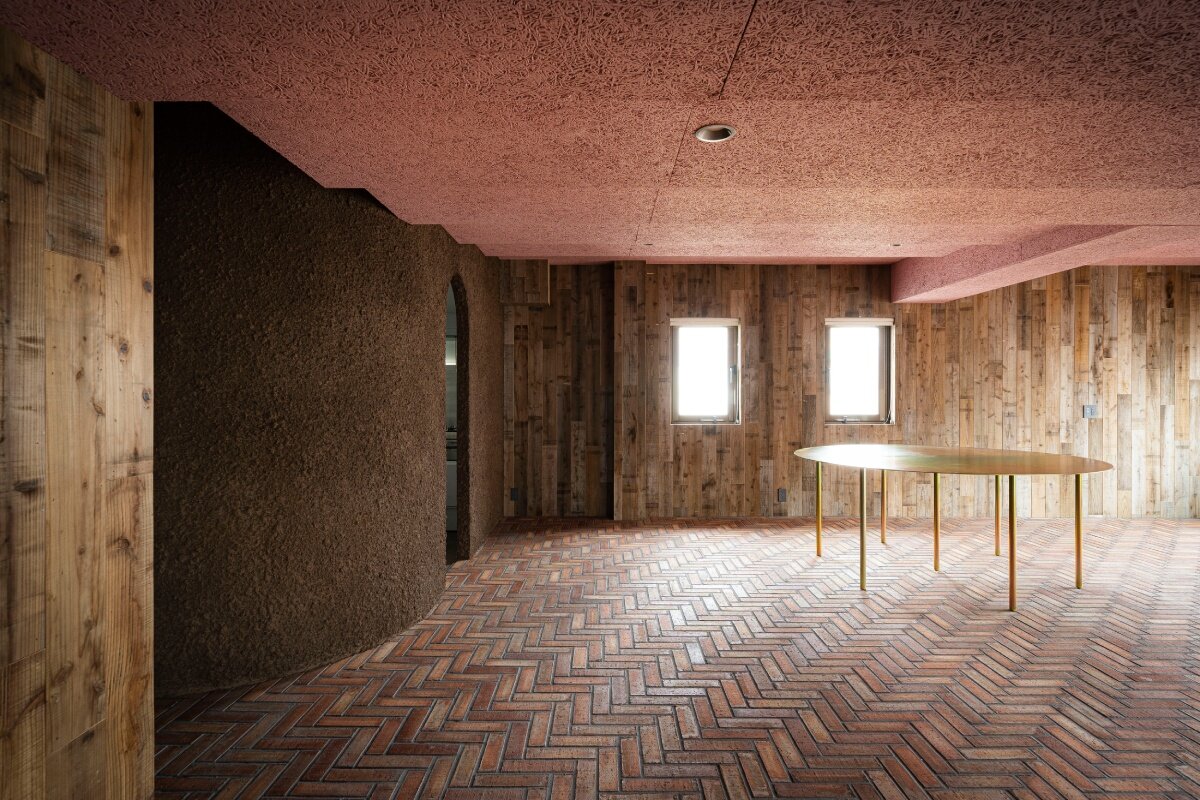
the renovation merges two residential units into one

