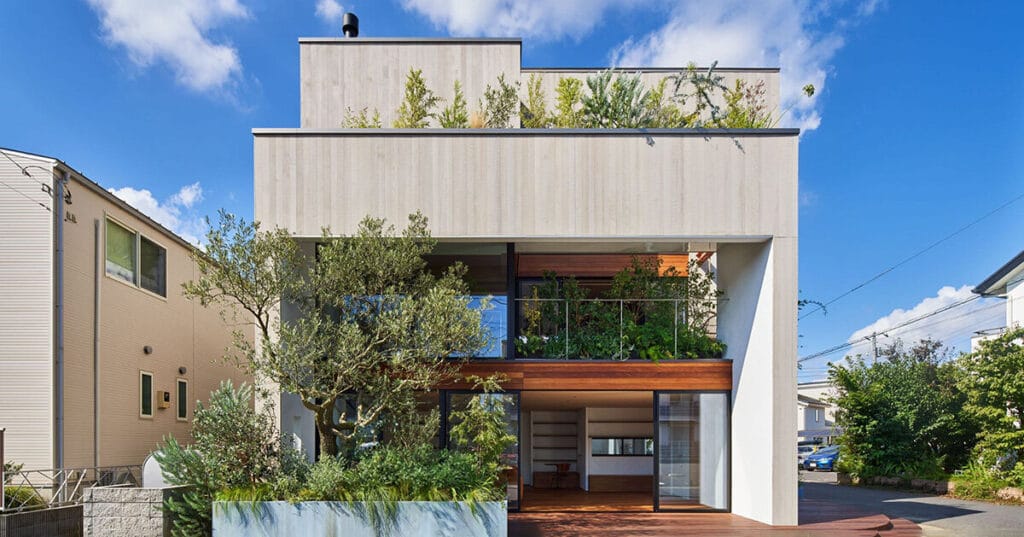Kamakura Studio’s residence in japan doubles as community hub
Kamakura Studio introduces House F, a home and office for an architect in Chiba, Japan, that doubles as a community hub. Situated in a rapidly evolving neighborhood, the residence introduces a flexible first-floor space where neighbors gather over coffee and films. At its core, a diagonal, south-facing void entwines lush greenery, reflecting the plant-sharing culture of the area. The facade of the residence shifts in perception—its north-facing elevation steps back toward the sky, where shared greenery flourishes, while the west-facing facade offers a distinct, ever-changing impression to passersby. House F proposes a model for sustainable urban communities where daily life extends beyond individual thresholds to nurture collective belonging.
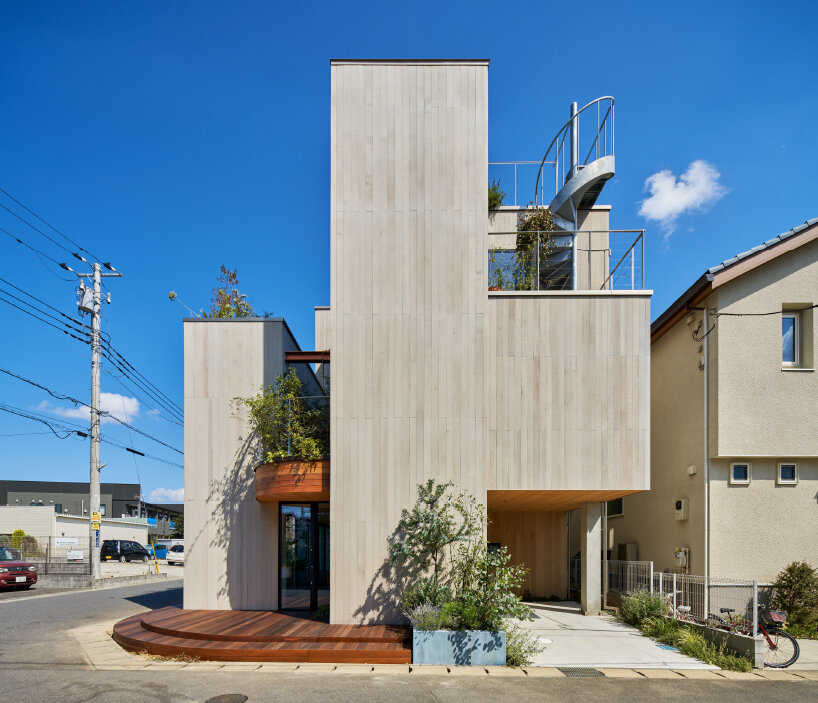
all images by Kouji Fujii / Shinkenchiku-sha, courtesy of Kamakura Studio
a wood stove fills house f with warmth through vertical void
With adaptability in mind, the Japanese architects at Kamakura Studio designed the first-floor office to invite spontaneous visits, positioning the home as an accessible social space rather than an enclosed private retreat.
The defining feature of House F is its vertical void, which connects all floors while channeling light and heat from a first-floor wood stove. This spatial conduit boosts warmth and airflow and serves as a visual and functional link between levels, uniting them. On the second floor, an open-plan living-dining kitchen (LDK) space extends onto a balcony laden with edible plants.
An atrium further bridges the second and third floors, culminating in a study space designed for children. Here, openness is prioritized, with abundant greenery and strategic sightlines encouraging interaction. Natural light filters through a reflective box, brightening interiors while extending a luminous presence onto the street. Privacy remains a crucial consideration, with spaces set back from the north-facing road, preserving tranquility.
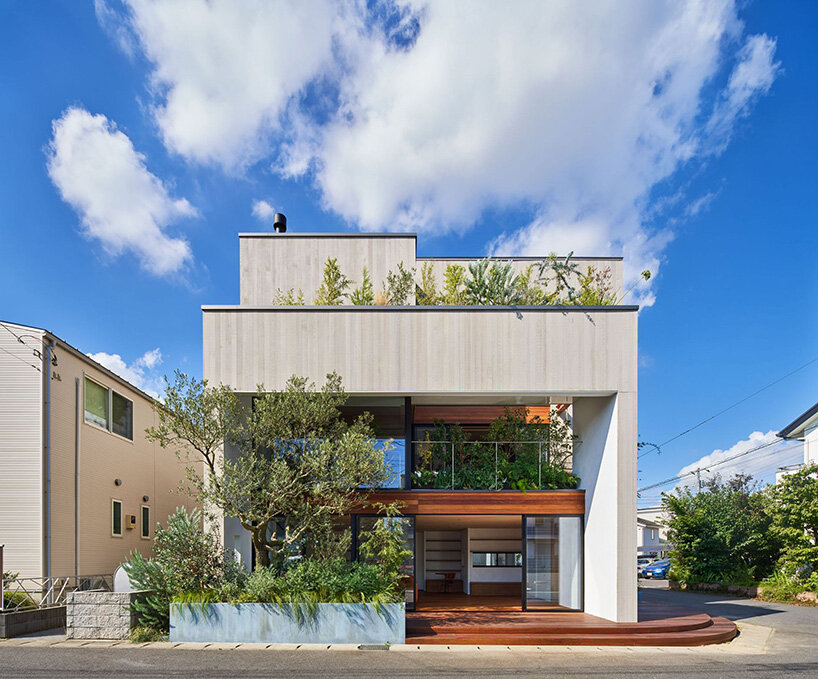
House F combines a home and office for an architect in Chiba, Japan
the architects imagine a community-centered neighborhood
The third-floor bedrooms, though compact, leverage borrowed views from adjacent spaces and outdoor terraces, cultivating a sense of expansiveness. A rooftop vantage point opens up to the urban fabric below, grounding the home in its surroundings.
With 75% of the neighborhood’s residents having relocated in the past decade, the project anticipates future demographic shifts, such as population decline and aging, aiming to counteract urban isolation. The architects envision a city where people actively shape their environment, ensuring its longevity through continuous community engagement. House F Kamakura Studio crafts an architectural framework that is both intimate and outward-facing, proving that community and domesticity can coexist in contemporary urban life.
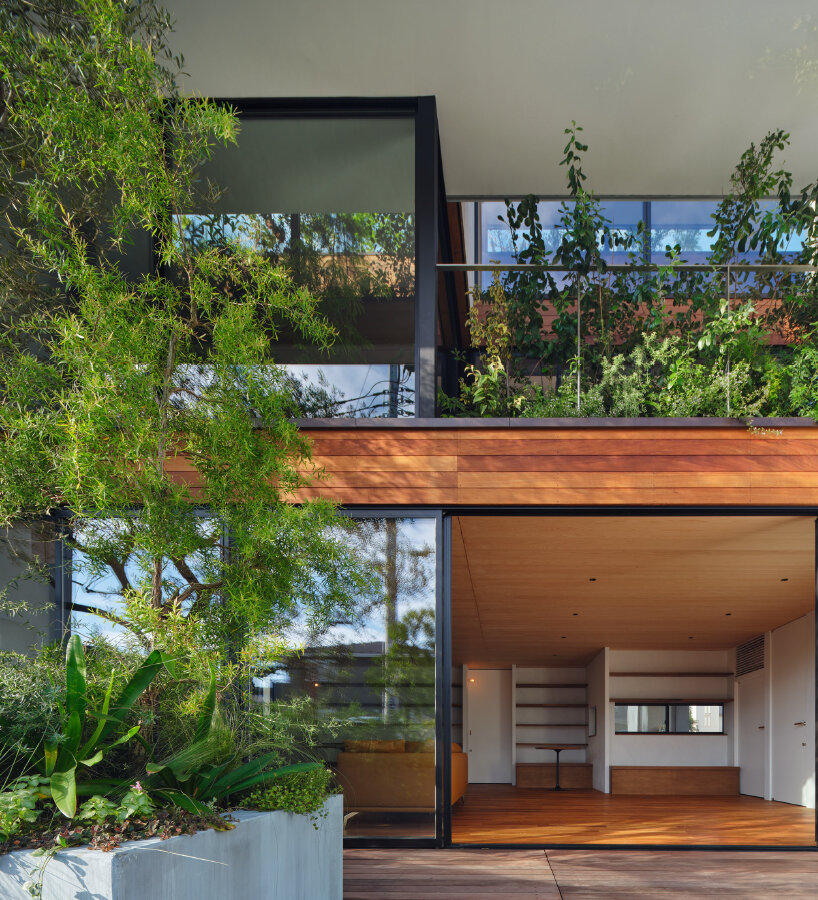
the residence doubles as a community hub
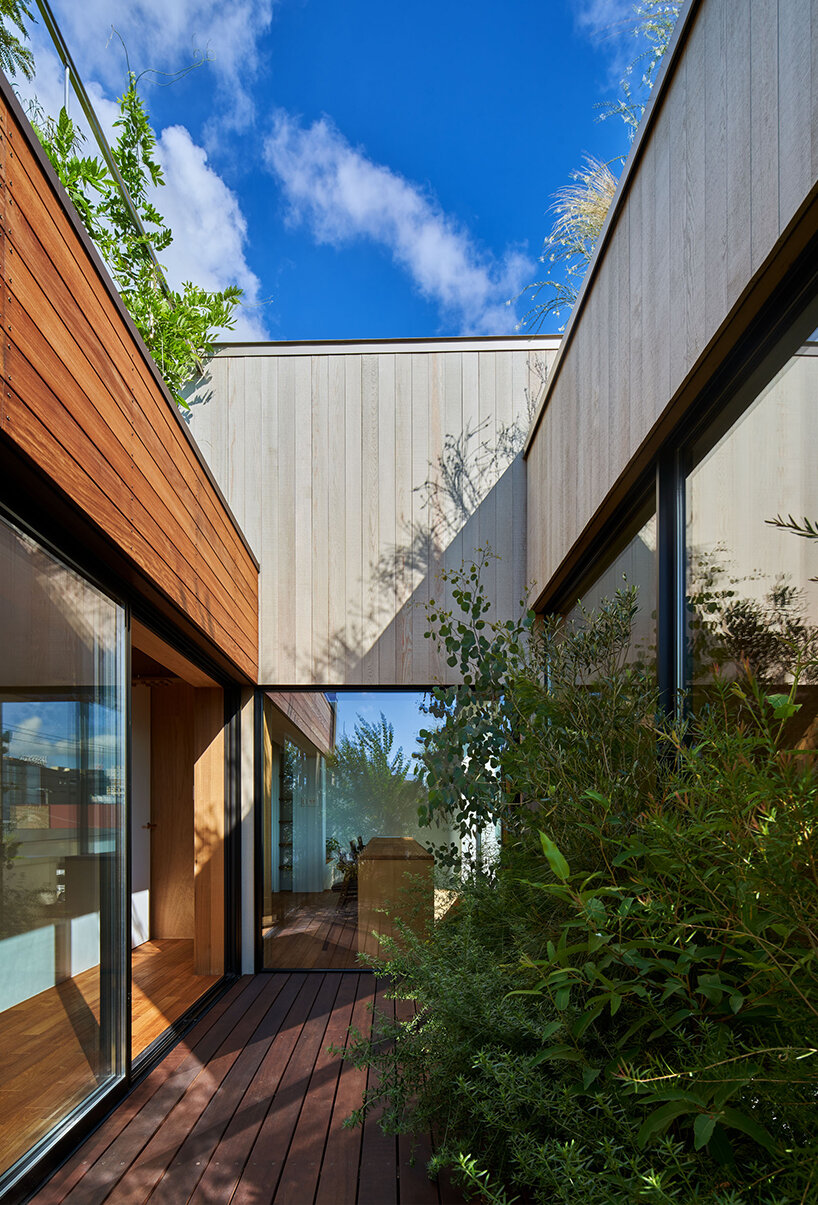
a diagonal, south-facing void entwines lush greenery

