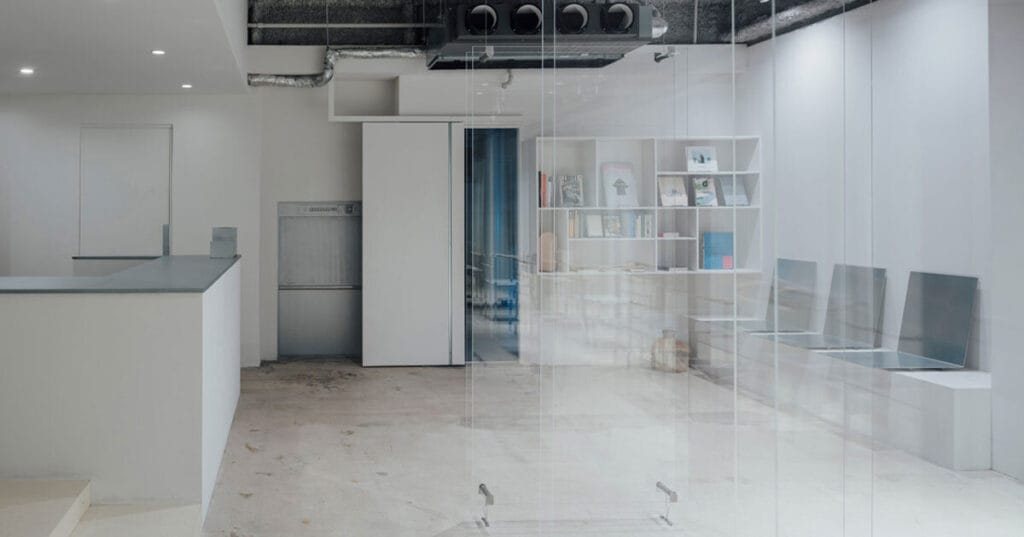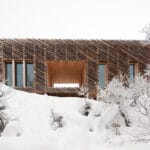mirrors and reflective acrylic panels shape 1975 men’s hair salon
FATHOM design studio transforms a tenant space on the third floor of an arcade building in Hiroshima’s Naka Ward into a men’s hair salon and gallery. The design leverages its discreet location to create an exclusive atmosphere, resembling a private club or members-only salon. The space is conceived as a flexible, multi-functional environment that operates both as a working hair salon and a gallery, with the capacity to expand over time. Four out of the eight designated seats are reserved for cutting, while the remaining space adapts for future use, supporting exhibitions and pop-up events.
1975 is a men’s hair salon and gallery that integrates transparent acrylic elements into its spatial design. The interior features 34 freestanding, large-scale transparent acrylic panels arranged in an L-shape, creating a layered visual effect that enhances the perception of space within the narrow layout. The repetition of these panels generates a sense of openness while embedding multiple functions and narratives within the structure.
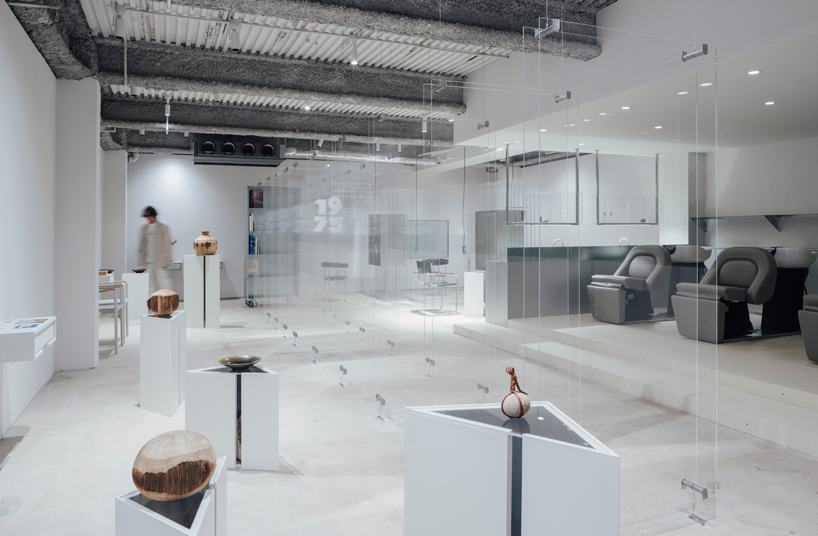
all images by Tatsuya Taboi
FATHOM applies Movable mirrors and panels for a flexible space
Inspired by record stores and the tactile process of selecting vinyl, the designers at FATHOM incorporate elements that encourage repeat visits. The transparent acrylic panels reference the format of record sleeves, creating a minimalist, structured environment. The short side of the L-shaped configuration is dedicated to the cutting area, where mirrors embedded within the acrylic panels produce reflections that enhance spatial depth. The long side serves as a flexible gallery space, where paired acrylic sheets, suspended from the ceiling, define the boundary between salon and exhibition areas. Movable mirrors, normally concealed within the acrylic panels, can be drawn out when needed, converting the space into a working salon.
Side tables, designed as lightweight triangular columns, are easily repositioned to accommodate both the gallery and the salon. To provide stability, a removable top panel allows for the insertion of a weighted stone, balancing mobility with secure placement. The L-shaped acrylic walls also incorporate a modular hanging system for displaying artwork and objects, allowing for layered visual compositions. Suspended electrical outlets further integrate necessary utilities without disrupting the transparency of the design.
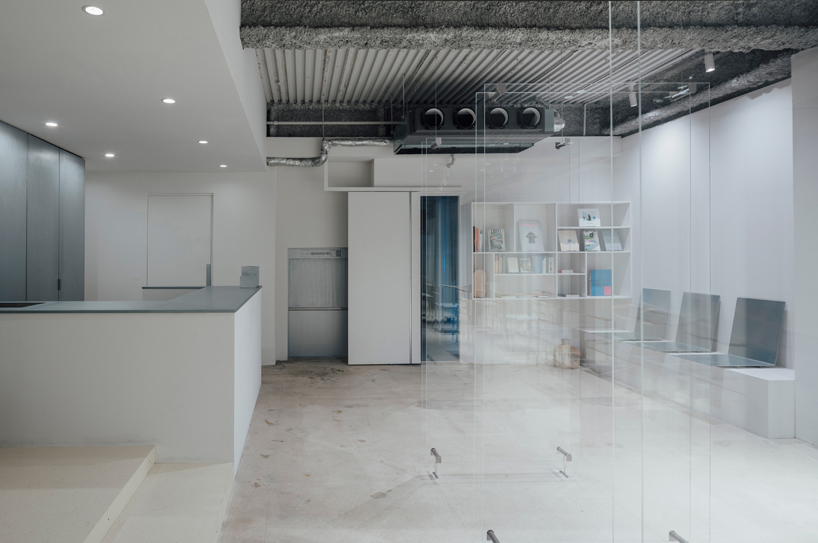
FATHOM’s 1975 combines a men’s hair salon and gallery within a transparent acrylic framework
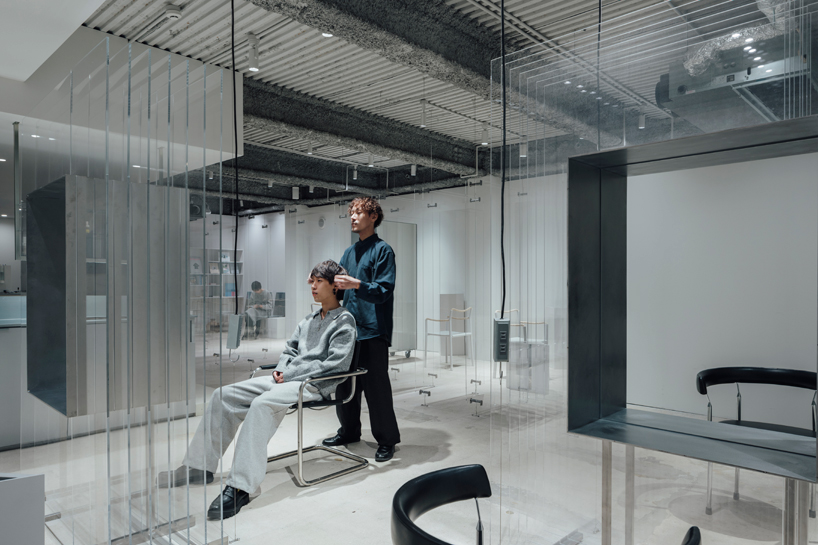
transparent panels create a layered effect, enhancing spatial perception
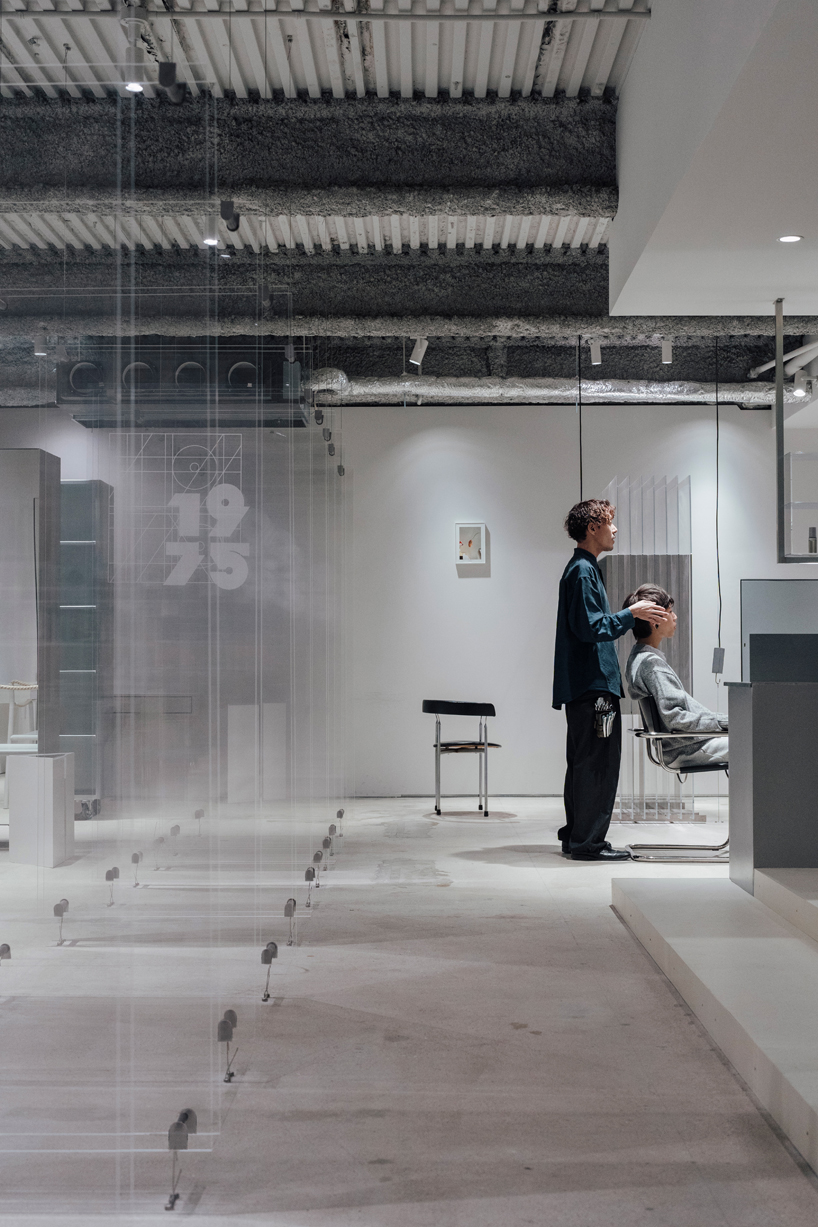
the interior features 34 freestanding acrylic panels arranged in an L-shape

