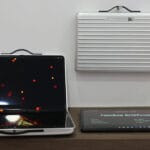Nicolás Bravo market by aidia studio blends with vegetation
AIDIA STUDIO‘s Mercado Nicolás Bravo serves as a crafts market of artisanal goods and fresh produce, supporting the local community. The project is part of a government-funded urban improvement initiative aimed at connecting the tourism industry with the economic needs of communities in the Yucatán Peninsula. The market contributes to the preservation of local identity and heritage in Nicolás Bravo, a municipality in Quintana Roo with a population of under 5,000. In addition to commercial functions, the space serves as a community center, hosting cultural events and workshops.
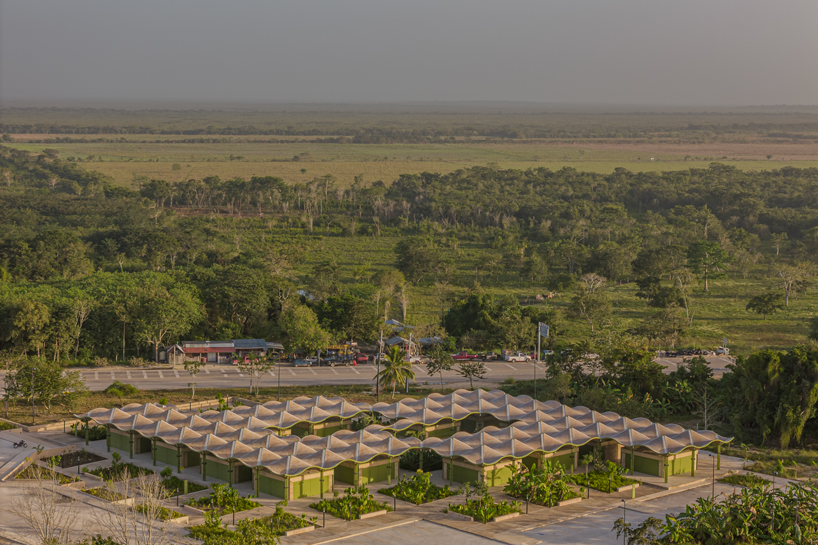
all images courtesy of AIDIA STUDIO
AIDIA STUDIO’s market design utilizes steel, concrete, and bricks
Mercado Nicolás Bravo project by architectural design agency AIDIA STUDIO emphasizes durability and low maintenance, integrating construction techniques and materials that enhance the building’s longevity. The structure consists of four primary elements: a lightweight steel framework, pigmented reinforced concrete slabs and parapets, colored concrete blocks, and clay bricks used for roofing and pavement. The market is organized within an 8-by-8-meter structural grid, covering a total footprint of 7,700 sqm and accommodating 50 vendor stalls.
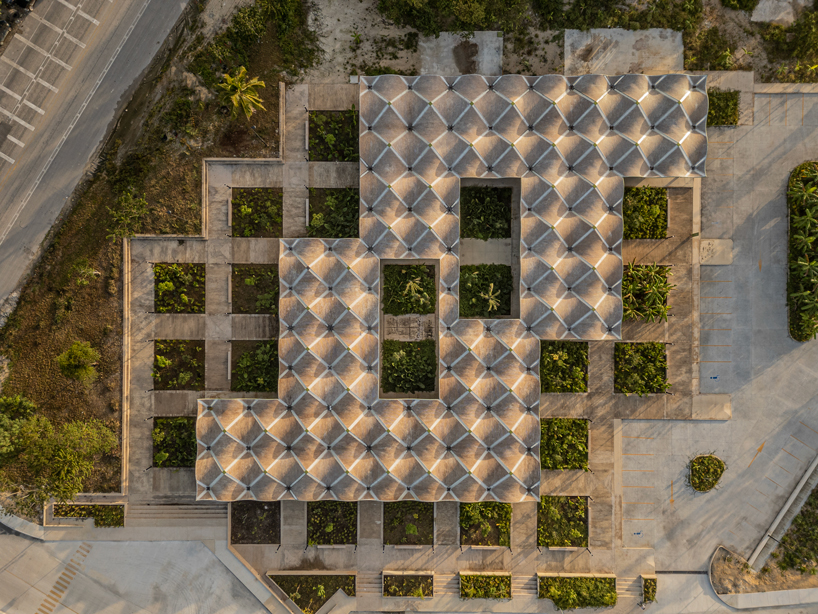
the market follows an 8-by-8-meter structural grid, spanning a total area of 7,700 sqm
Mercado Nicolás Bravo incorporates a vaulted roofing system
A vaulted roofing system spans across the space, incorporating a series of hyperbolic paraboloid forms resembling inverted umbrellas. This configuration enhances structural efficiency while integrating passive cooling strategies. Two internal courtyards introduce natural ventilation and greenery into the layout. AIDIA STUDIO’s design approach balances architectural form-finding with biophilic principles, establishing a connection between the built environment and its natural surroundings.
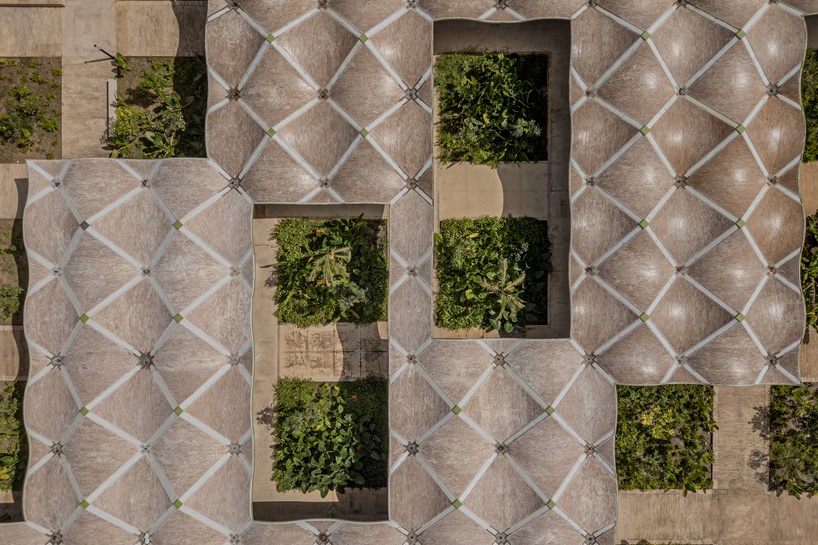
the roof design consists of hyperbolic paraboloid forms resembling inverted umbrellas
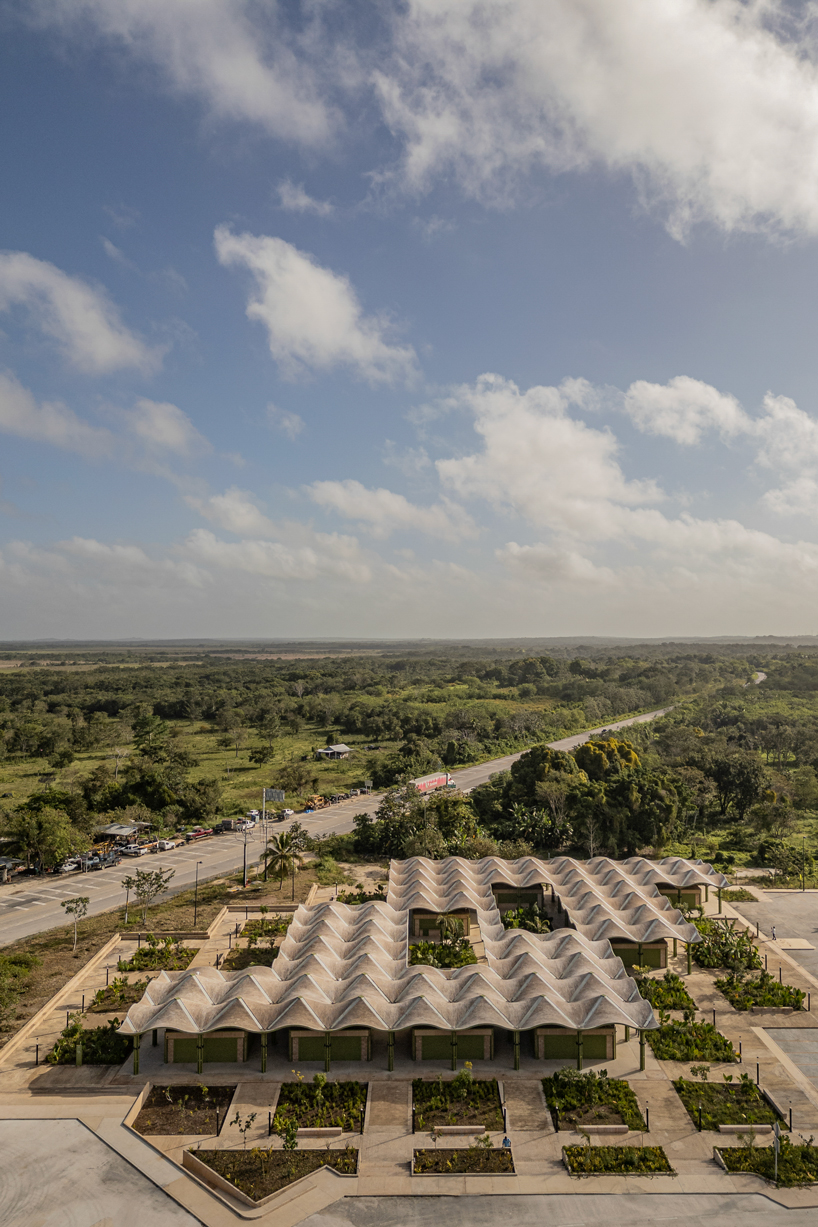
a vaulted roof system spans the market, forming a dynamic architectural feature
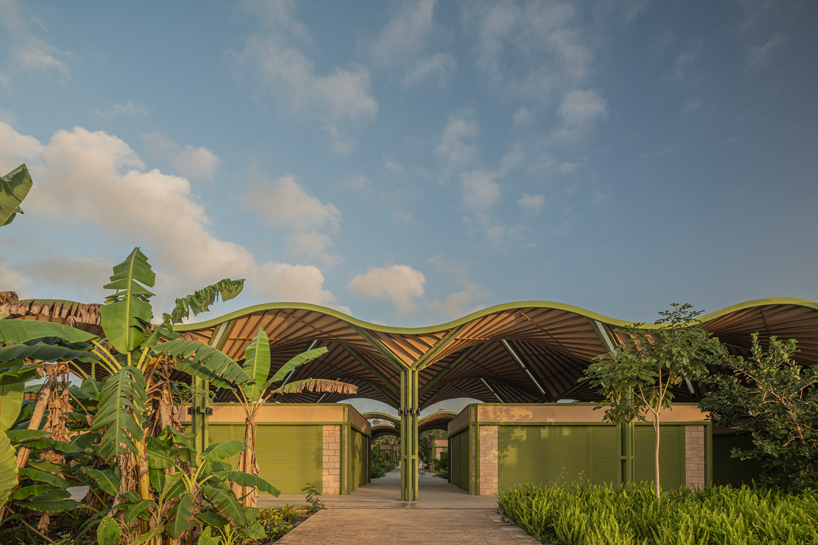
the vaulted structures improve airflow and passive cooling within the space
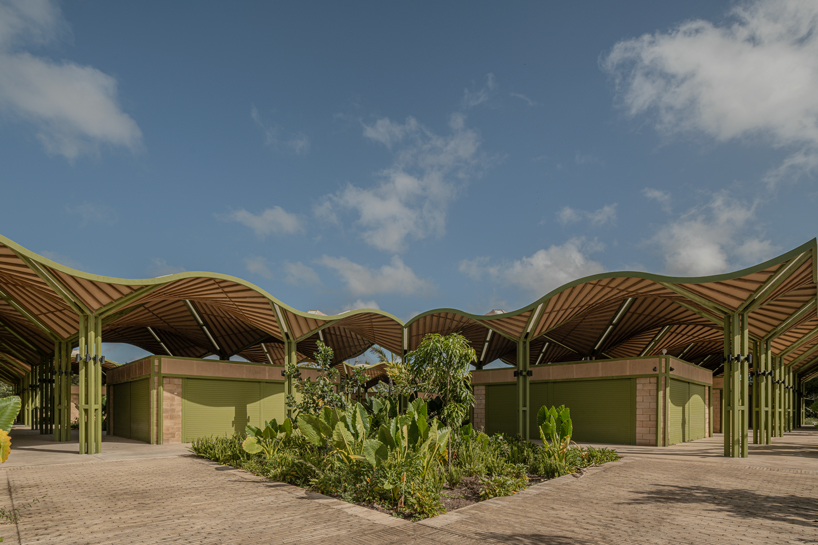
two internal courtyards introduce natural light and ventilation to the interior
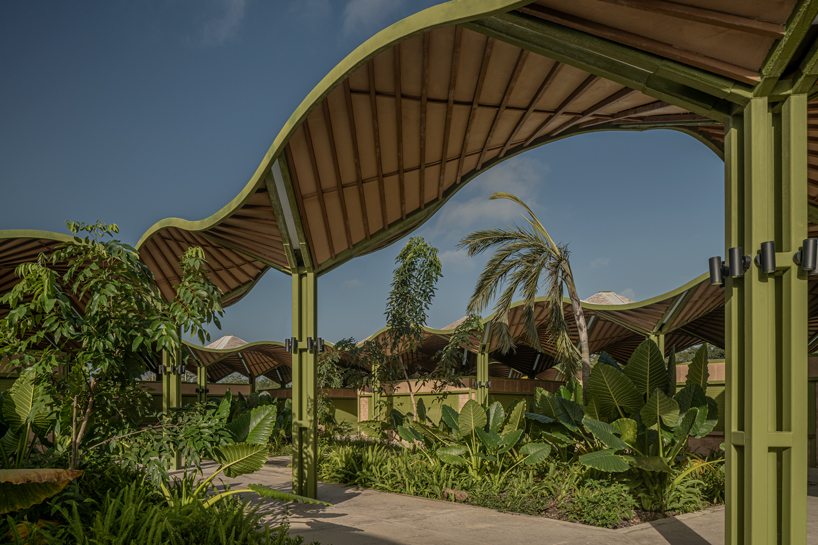
the open-air courtyards create a connection between the market and its surroundings
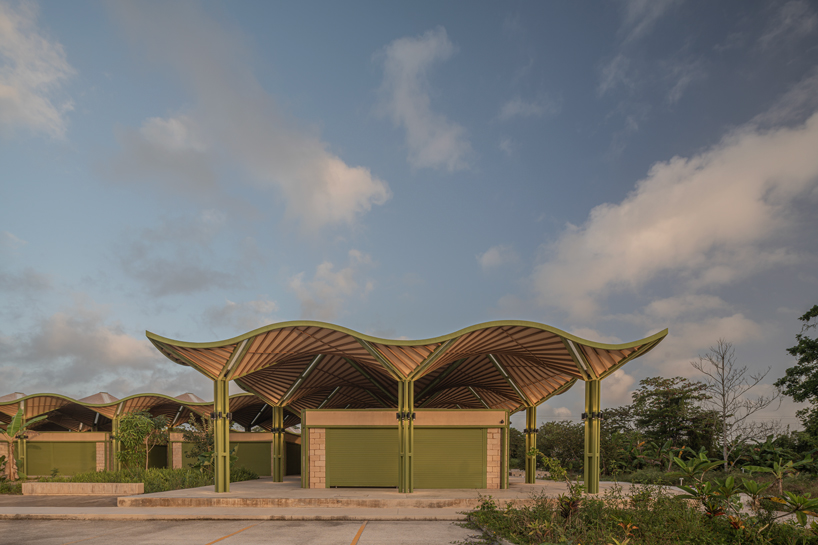
50 vendor stalls are arranged within the grid, optimizing space and functionality
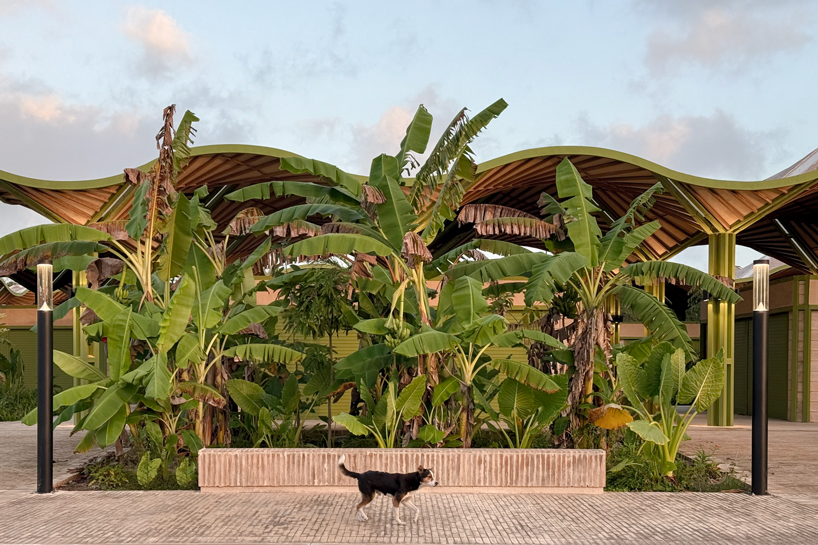
clay bricks are used for both the roof and pavement, reinforcing material continuity
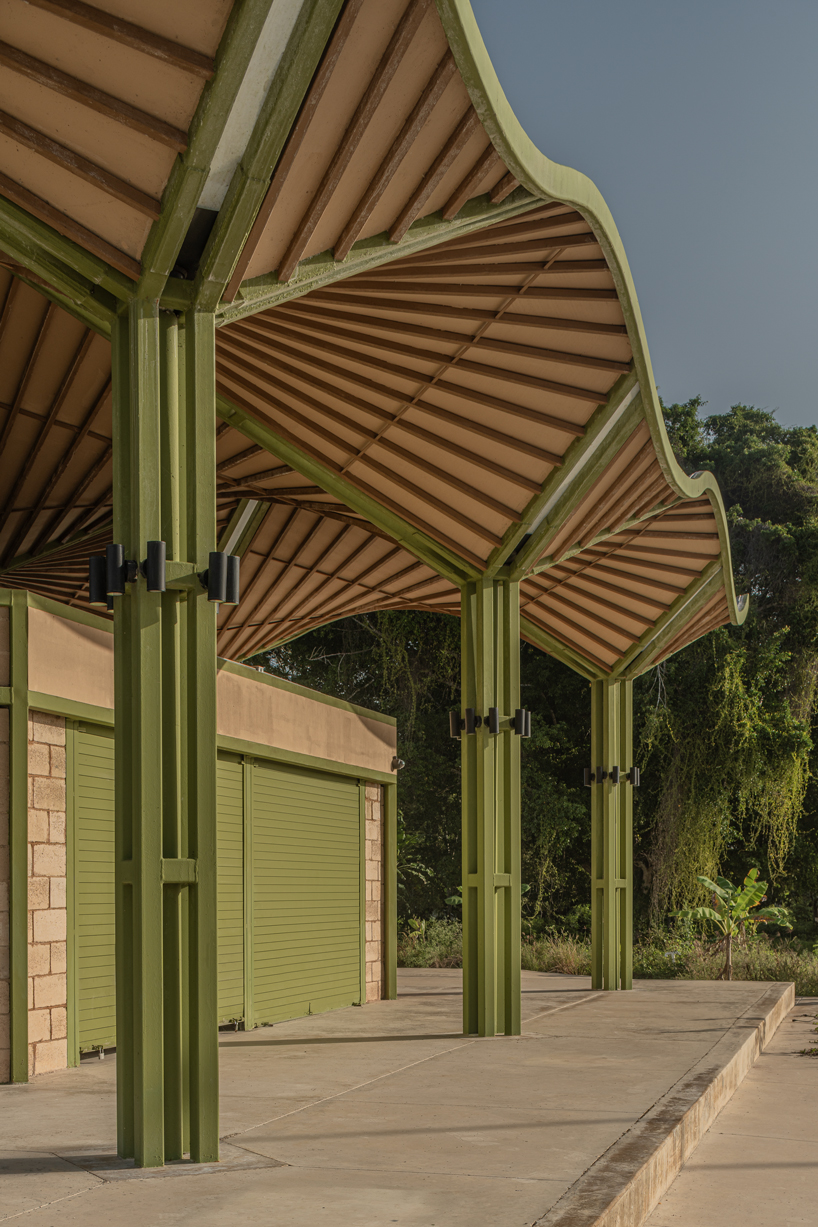
a lightweight steel framework forms the structural core of the building
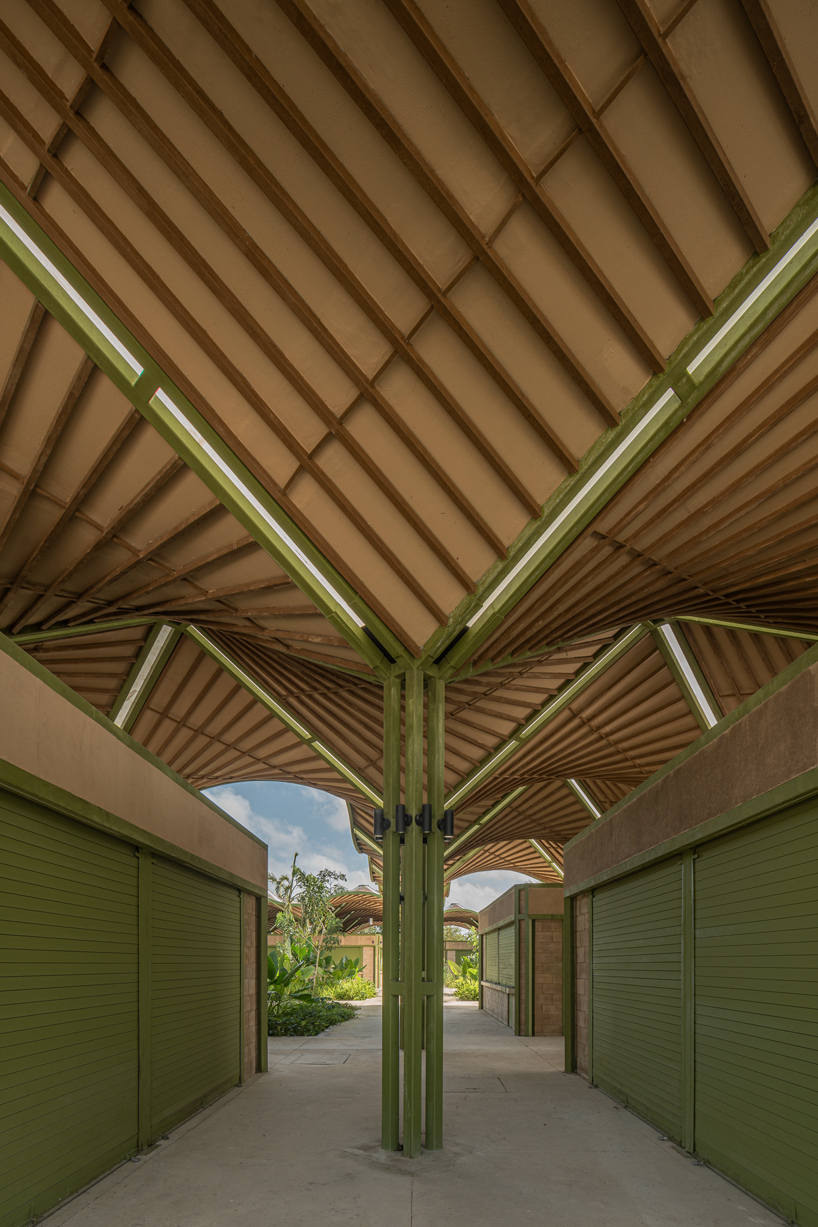
colored concrete blocks define the walls, adding visual depth to the structure
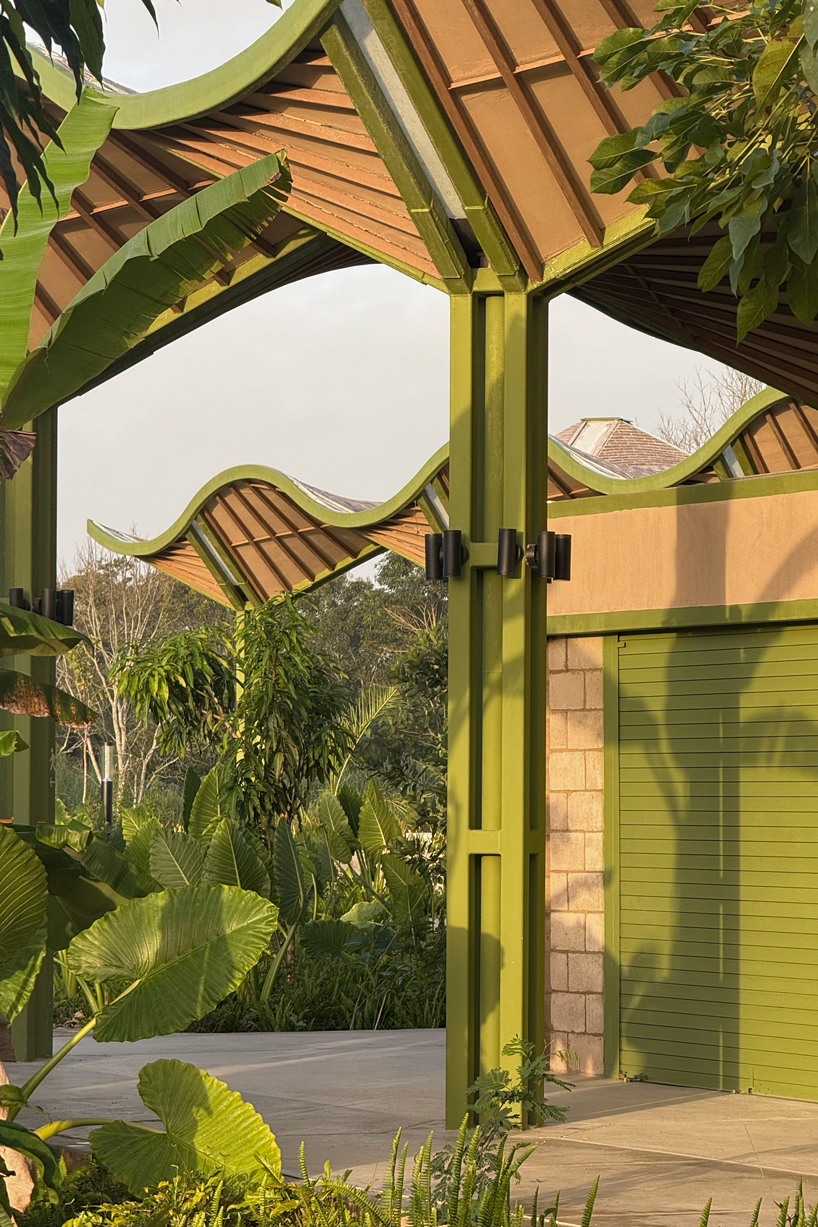
pigmented reinforced concrete slabs and parapets enhance the building’s longevity


