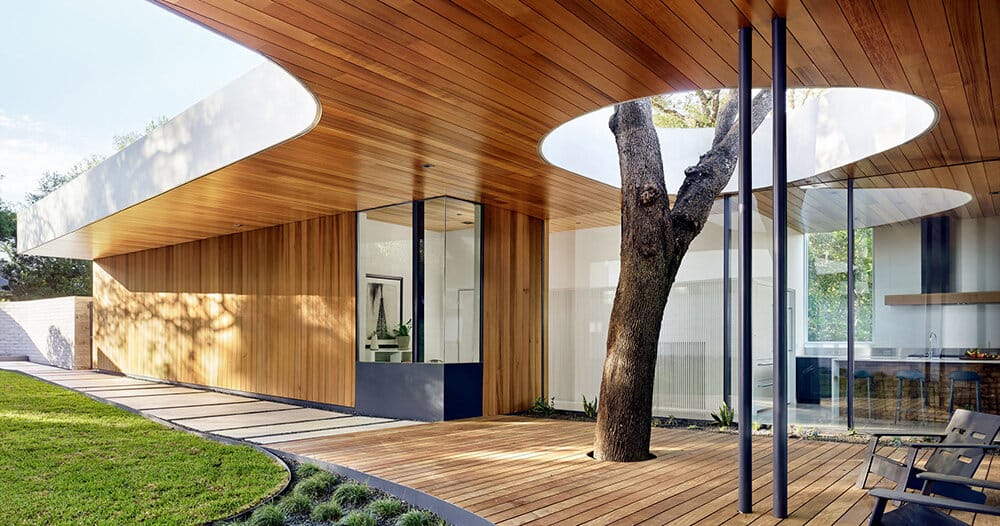a private oasis in austin, texas
Alterstudio Architecture has unveiled the Constant Springs Residence, a 3,230-square-foot home in Austin, Texas, that sculpturally blends urban living with a secluded retreat. Designed for a family of four, the residence takes advantage of its site to create a unique balance between city life and peace within nature. The design team notes that while the home is sited in an ‘ordinary neighborhood,’ it stands out for its orientation toward the rear of the property, where an unexpected escarpment, creek, and lush vegetation create a private oasis. The design makes use of these features, along with a porous rooftop, to ensure that the home feels both connected to its surroundings and insulated from its urban context.
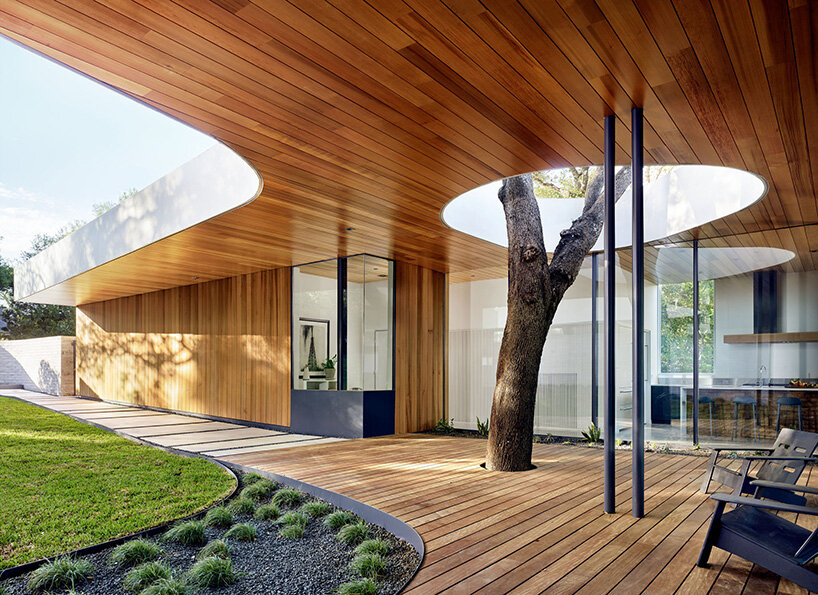
images © Casey Dunn
h-shaped roof informed by existing oak trees
Constant Springs Residence is recognized at once by its rooftop, which the team at Alterstudio Architecture designs with a curving, H-shaped profile. While this element shelters the dwelling’s interiors, its broad overhangs more than double the covered living space to 6,900 square feet. An expressive timber finish lends continuity across the property, fluidly linking indoor and outdoor areas. A custom-glazed window wall, highlighted by monolithic corner glazing, further enhances this connection, allowing natural light and views to flood the interior.
The residence is designed to inhabit the space between a lush front courtyard and the expansive natural landscape at the rear. A live oak tree with an unusually tall trunk influenced the home’s design, with the steep grade adjusted to accommodate its presence. The western red cedar ceiling opens to allow the tree to pass through, while an Ipe wood deck permits water penetration, emphasizing the home’s integration with nature. A second ceiling opening brings light and rain into the heart of the house, creating a dynamic interplay between the built environment and the elements.
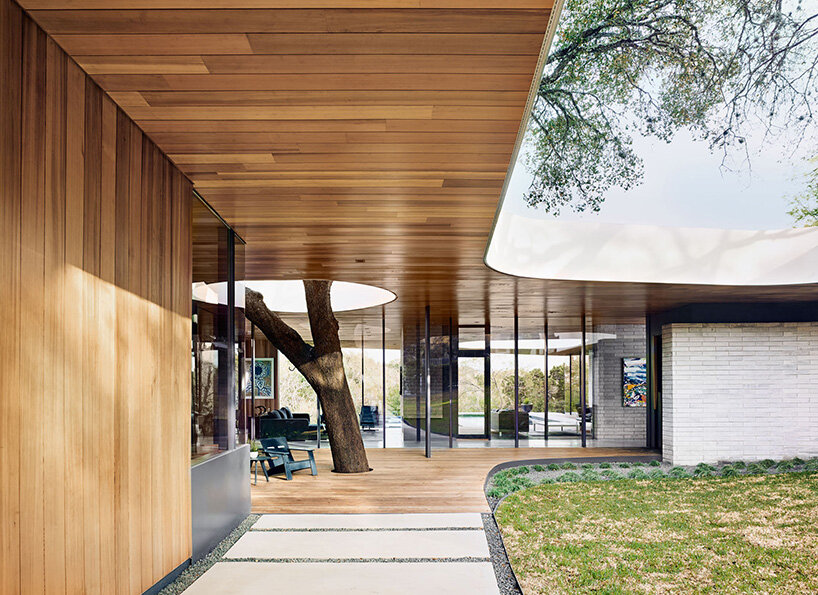
Alterstudio Architecture completes the Constant Springs Residence in Austin, Texas
curated spaces by alterstudio architecture
Inside, the Constant Springs Residence features a rich material palette which Aterstudio Architecture curates to contrast the natural surroundings. Straight-grain cedar ceilings and vertical siding, white terrazzo floors, grey Leuders limestone, and a custom steel-and-white oak entry door showcase exceptional craftsmanship. Notably, the homeowner served as the general contractor, marking their first venture into construction with project.
The kitchen is a standout feature, designed with exceptional care and attention to detail. A stunning Calacatta Lincoln marble countertop cascades around a vertical, end-grain white oak kick, while an acid-etched mirror backsplash adds a luminous, enigmatic quality to the space. This area serves as both a functional hub and a visual centerpiece which reflects the architects’ emphasis on refined details.
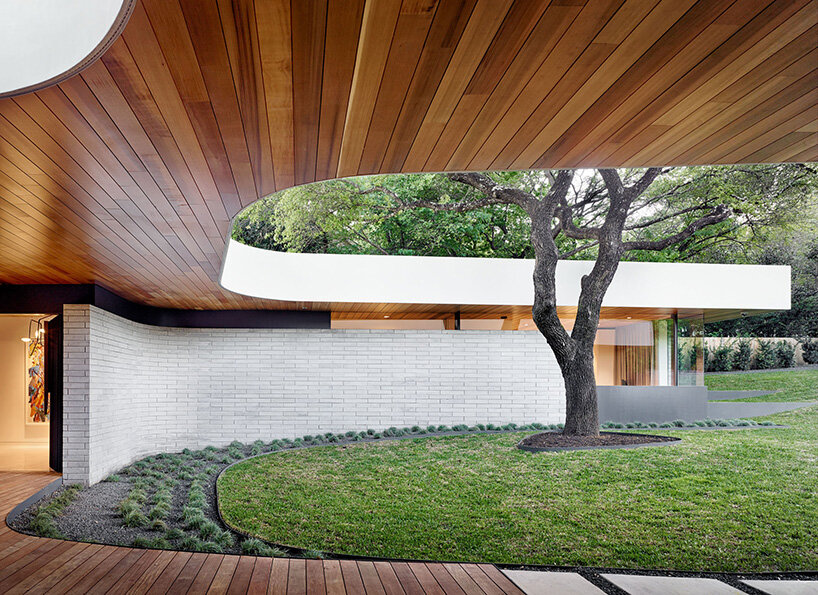
the home blends urban living with a secluded retreat for a family of four
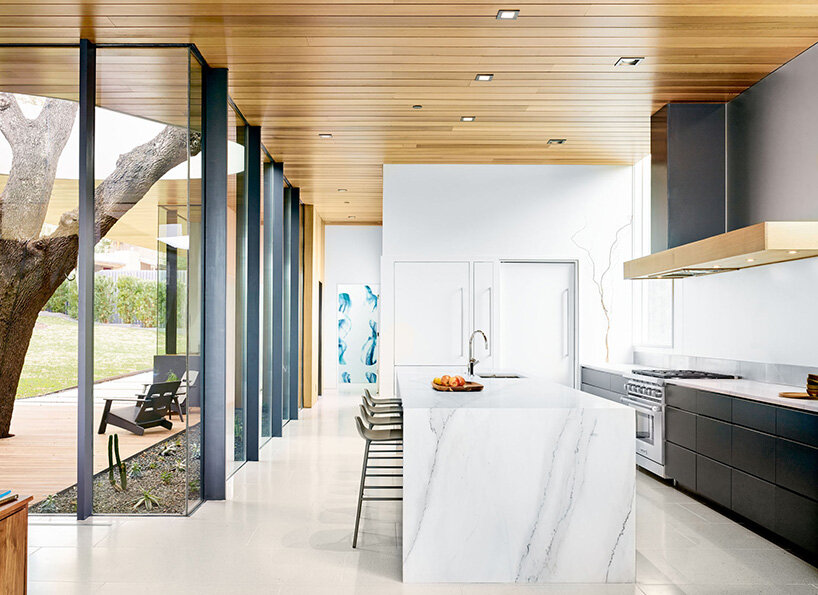
an H-shaped roof doubles covered living space to 6,900 square feet
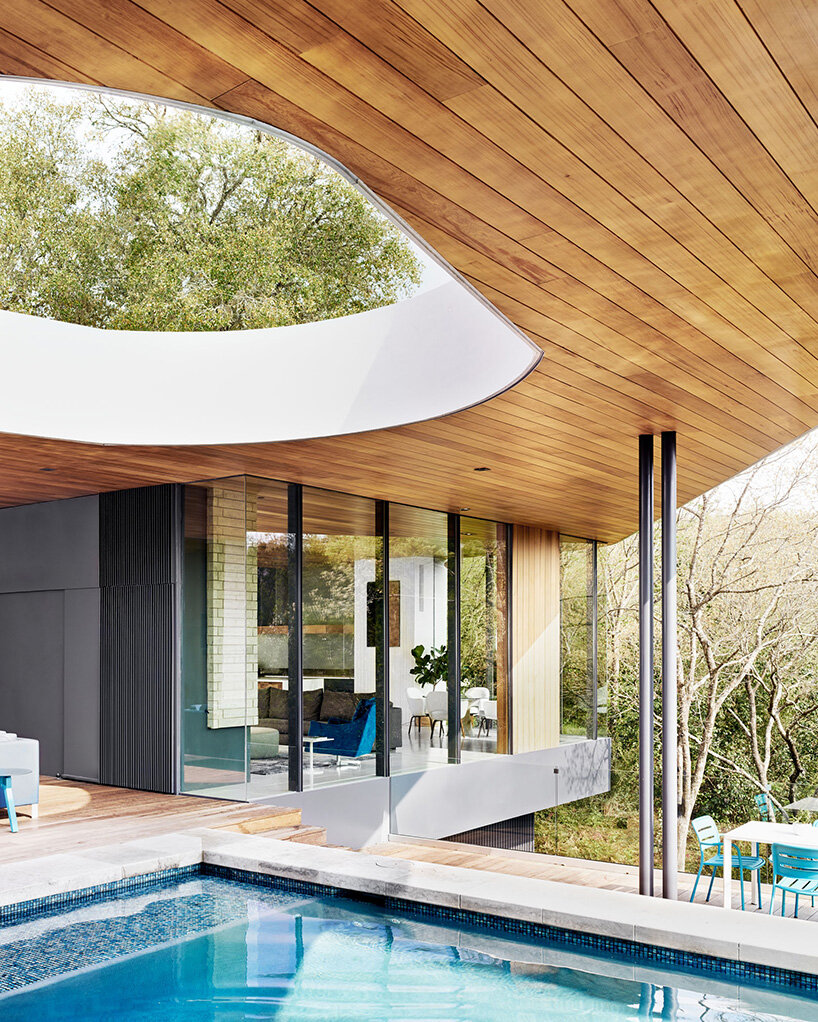
custom glazing connects interiors to natural views and outdoor spaces

