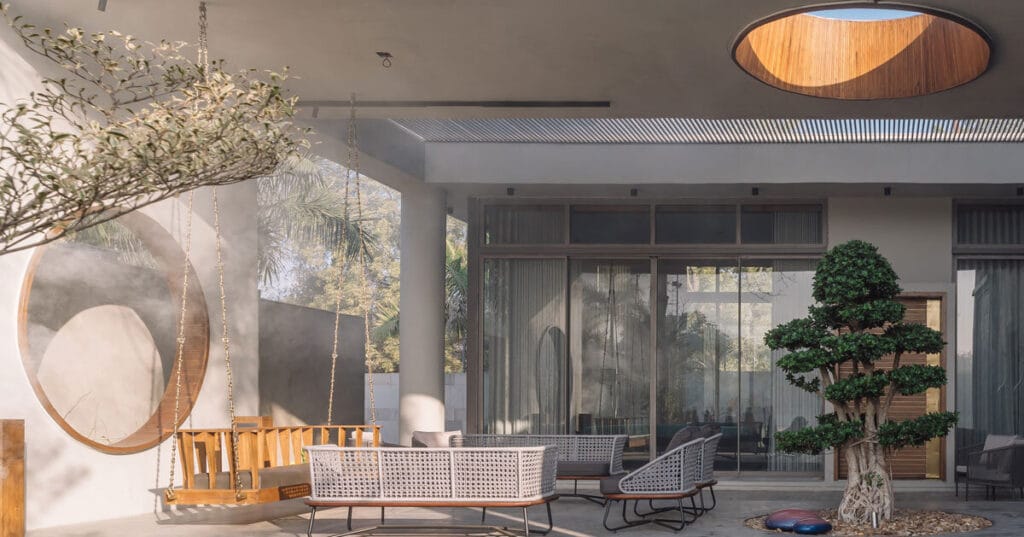Bellevue harmoniously fuses with nature in Ahmedabad
Through Bellevue project, or A House in a Park, UA Lab explores the concept of creating a ‘third place’ in architecture. The client desired a residential space versatile enough for formal professional meetings while doubling as an informal area for family gatherings and social events during weekends and festivities. The challenge lay in blending these dual functions within the same architectural space.
Situated on an expansive open site in Ahmedabad, India, the design centers around a simple cuboidal glass pavilion. This minimalist, pure form offers flexibility, adapting effortlessly to the client’s needs. Positioned at the edge of the site, the pavilion opens up to sweeping vistas of the surrounding greenery, creating a serene connection between the built environment and the natural landscape. The pavilion features a dynamic ‘light edge’ along its longer side, combining pergolas and flat roofs. The pergolas introduce a playful interplay of light and shadow, animating the linear space, while the flat roof shelters an outdoor seating area for relaxation. This thoughtful integration of interior and exterior spaces fosters a direct connection to nature, enhancing the site’s peaceful ambiance.
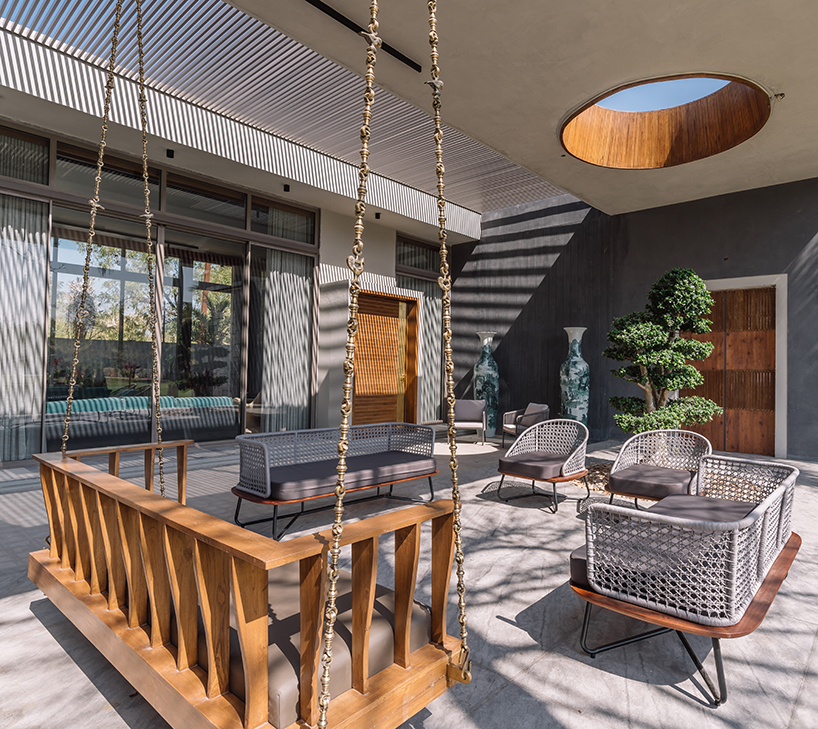
UA Lab’s Immersive Design Unites Architecture and Nature
On the shorter side, the pavilion opens to a swimming pool, with sliding glass panels that dissolve boundaries, uniting the green expanse on one side with the pool area on the other. A circular sunken seating area in front of the pavilion complements the rectilinear architecture and harmonizes with the surrounding landscape. The seating edge is adorned with ornamental conical Ficus plants, reflecting the client’s preference for lush greenery. Through these design elements, UA Lab’s architectural team creates layers of spatial experiences that immerse users in nature.
A meandering pathway links the pavilion to the main house, conceived as an ‘in-between’ space that coils around existing trees. Designed to celebrate relaxation and social interaction, the pathway includes various seating spots and plazas, inviting users to engage with the landscape. Water features and natural stones enhance the tranquil atmosphere, while a striking water mural symbolizes the circle of life. Natural stone flooring with diverse finishes defines the plazas, forming centric patterns that distinguish each seating area. Circular Dhangadhara sandstone pieces, scattered across the lawn, create visually appealing paths without disrupting the greenery. The contrast between the warm sandstone and the vibrant green lawns adds an element of visual delight to these pathways.
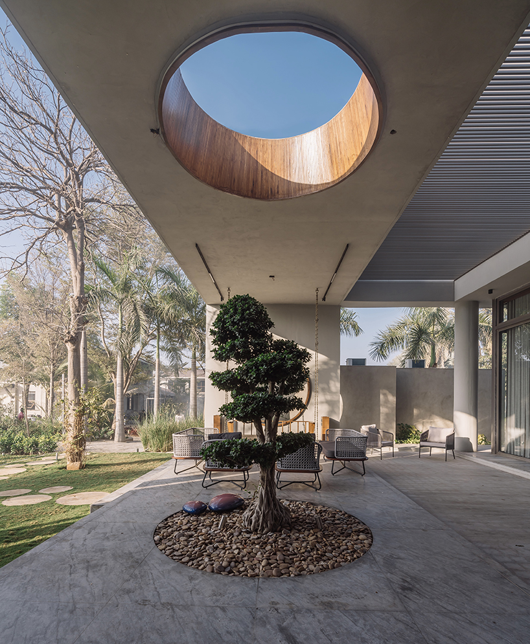
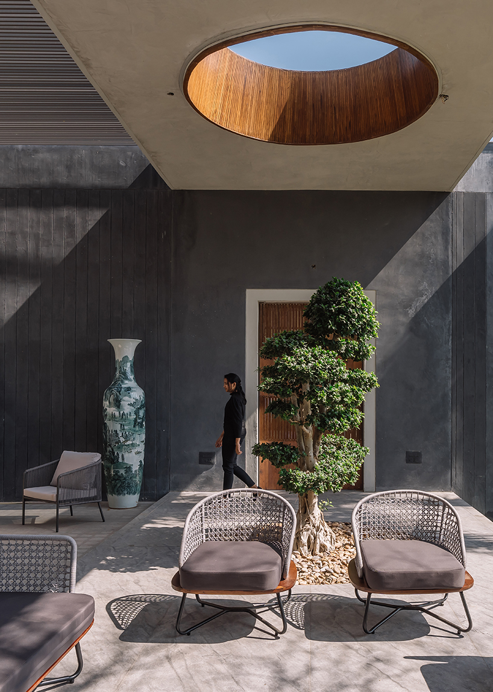
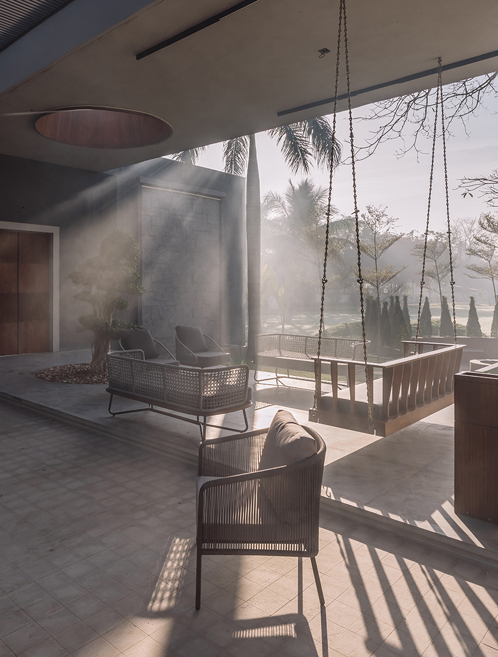
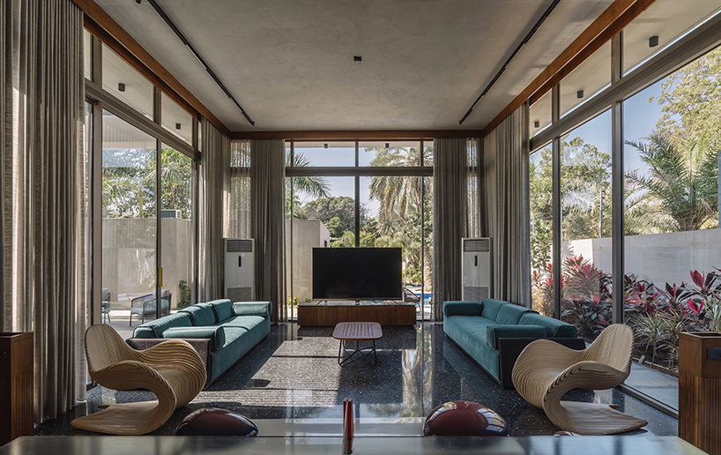
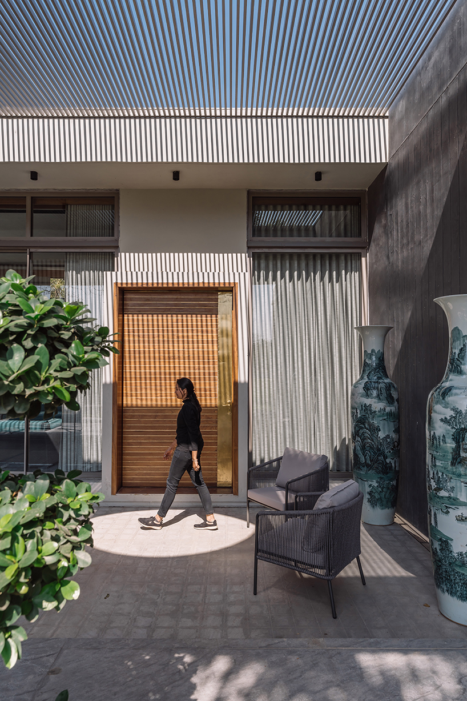
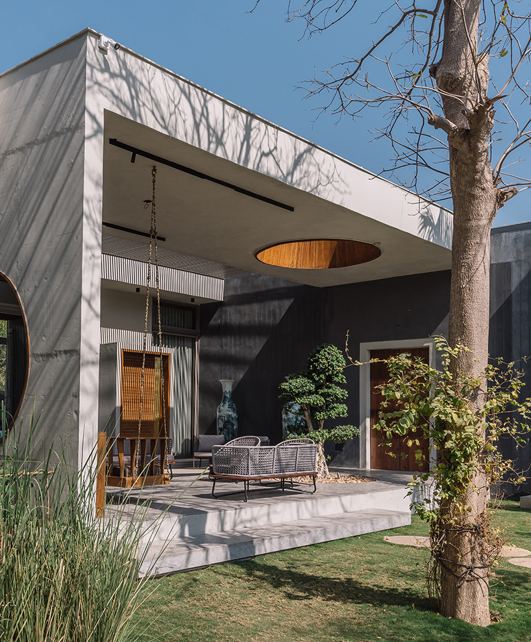
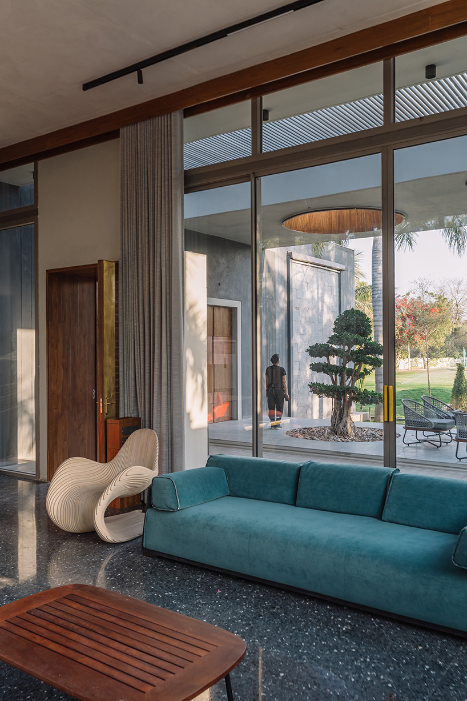
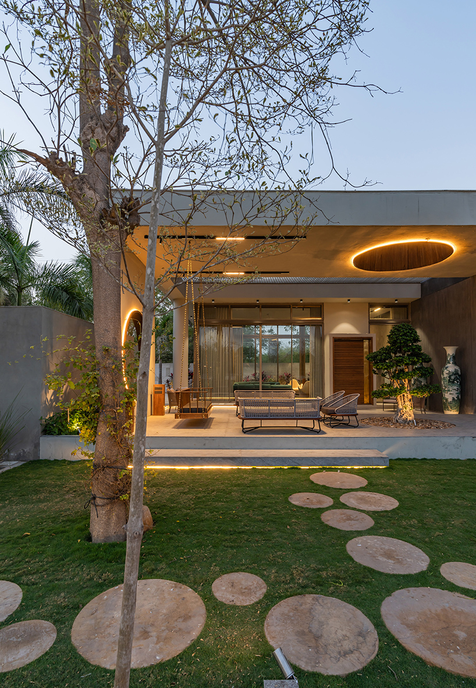
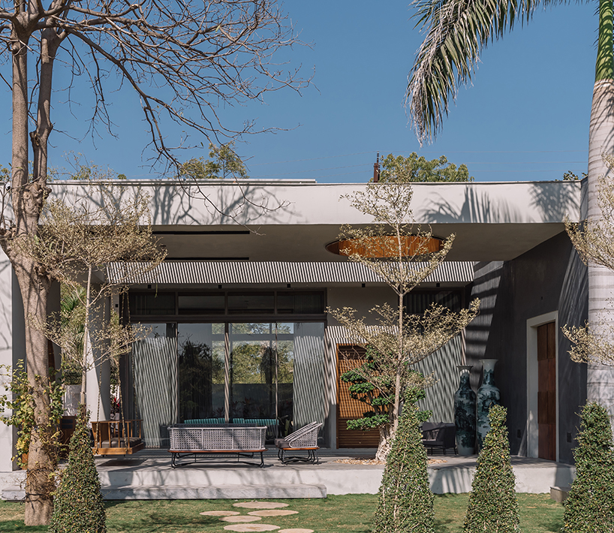
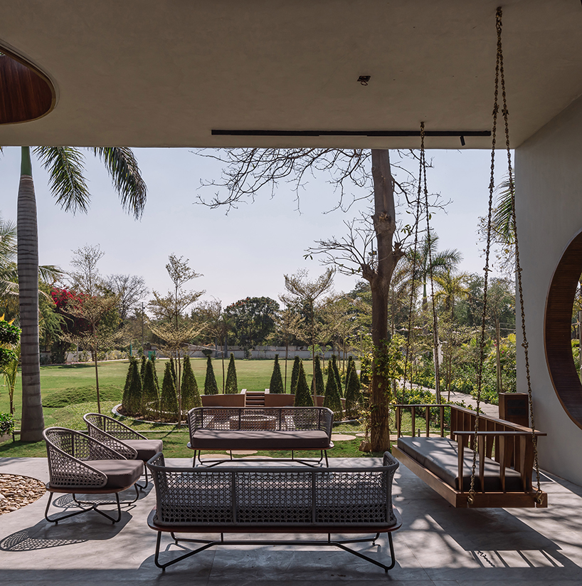
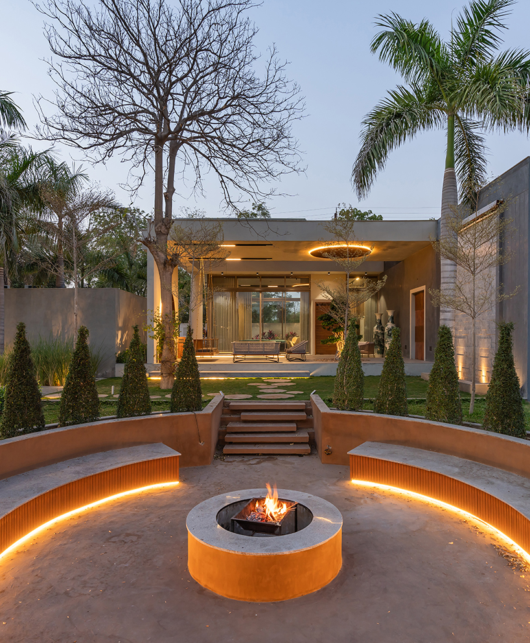
project info:
name: Bellevue – A House in a Park
architect: UA Lab | @ualab.in
area: 9,500 sqm
location: Ahmedabad, India
lead architect: Vipuja Parmar
design team: Vipuja Parmar, Krishnakant Parmar, Zeel Jani, Fenny Patel
photographer: Maulik Patel / Inclined Studio | @inclinedstudio
designboom has received this project from our DIY submissions feature, where we welcome our readers to submit their own work for publication. see more project submissions from our readers here.
edited by: christina vergopoulou | designboom

