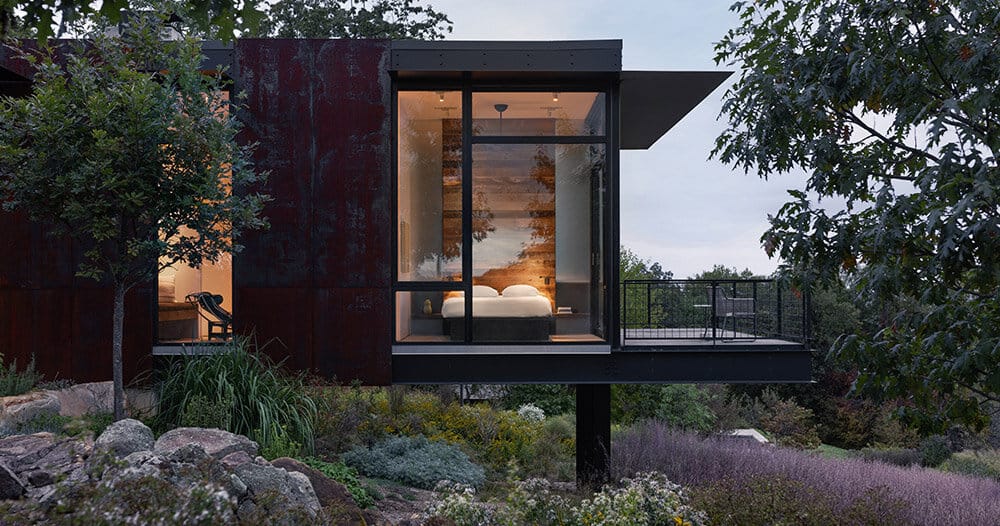olson kundig perches modern house along scenic knoll
Olson Kundig Architects has designed this Blue Ridge House to symbolize a love for the landscape of Delaplane, Virginia. The home, named for the area’s scenic highlands, is perched amidst rolling vineyards, its architectural concept centered on a respect for its postcard context. A concrete plinth at the hill’s crest anchors the structure, seemingly pulling it up into the surrounding canopy. Corten steel siding, with its reddish patina, further embeds the home harmoniously within its natural environment, giving it an organic, grown-from-the-land appearance.
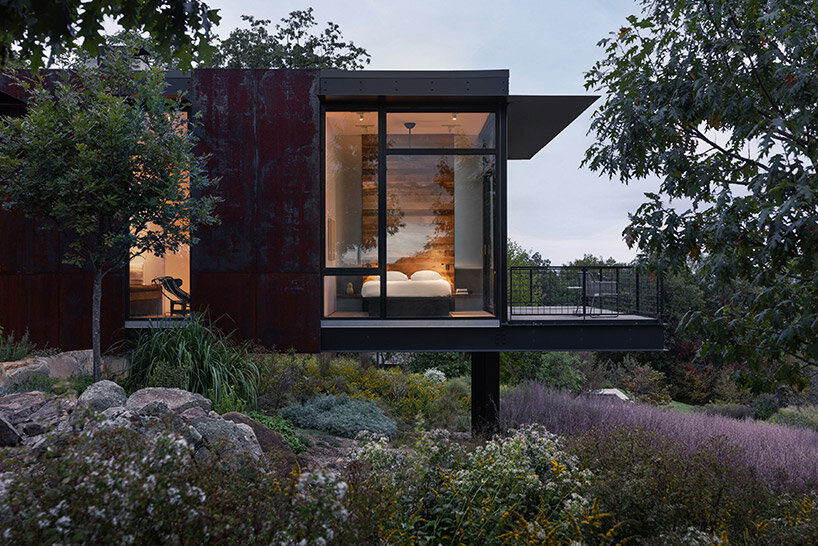
Olson Kundig Architects’ Blue Ridge House is perched along a knoll in Virginia | images © Eric Petschek
blue ridge house: a home shaped by a family’s lifestyle
The architects at Olson Kundig organize the Blue Ridge House across two levels, each carefully designed to with functionality and family life in mind. The lower level, nestled into the hillside, features a personal wine collection, reflecting the clients’ passion for viticulture. Above, a cruciform layout revolves around a spacious kitchen — a hub for gatherings where food and wine take center stage. Surrounding this central space are an open living room, a screen porch, a primary suite, and a children’s wing designed to maximize efficiency and privacy.
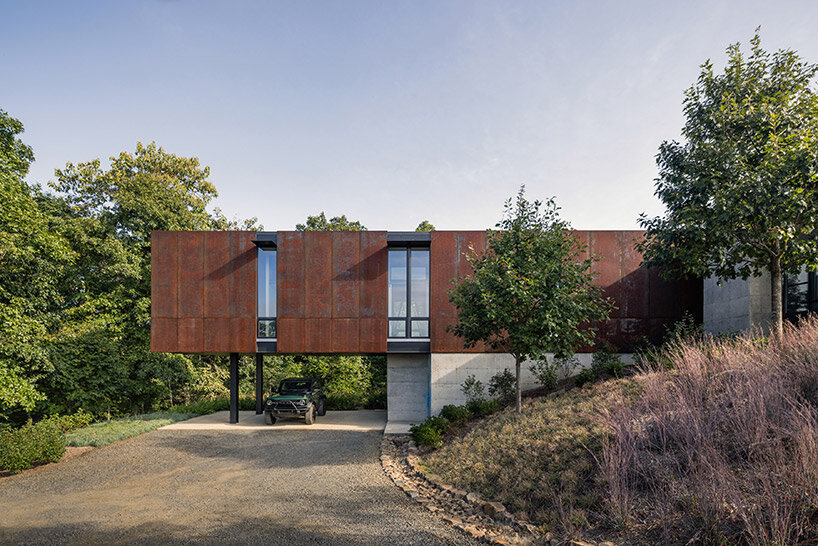
a concrete plinth anchors the house while steel cantilevers extend it into the surrounding trees
glass rooms seem to float over rolling vineyards
Versatility defines the design ethos of Blue Ridge House by Olson Kundig Architects. Each wing offers unique views of the expansive 92-acre winery, emphasizing both privacy and connection to the landscape. Elements such as a 20-foot kinetic steel door and a twelve-foot sliding barn door enable fluid transitions between indoor and outdoor spaces, adapting the home’s scale to accommodate varying family dynamics and activities.
Complementing the main residence, a pool and guest house are strategically positioned to maintain sight-lines of the winery while offering a relaxed, informal space. Designed to ensure programmatic flexibility, the guest house can transform from a yoga studio to an office or additional sleeping quarters. A mobile cabinet with integrated Murphy beds adds further adaptability, so that the space can cater to diverse uses according to the changing needs of the client.
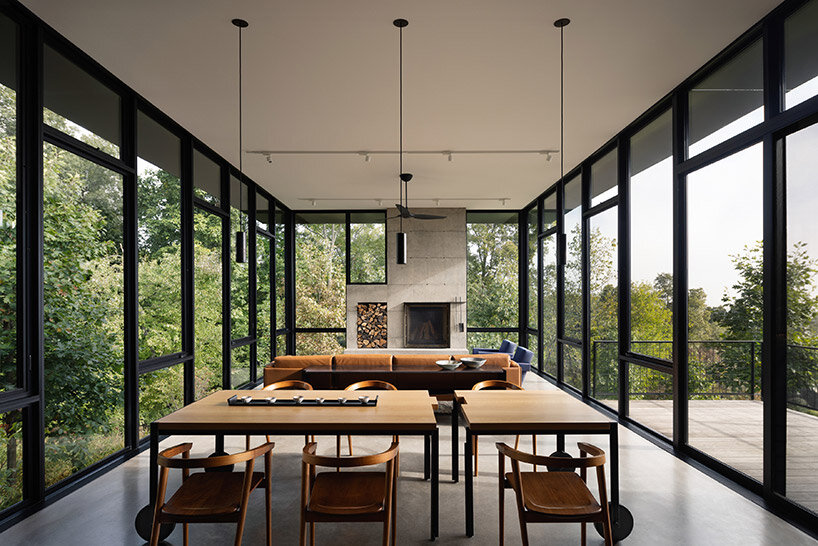
the design reflects the clients’ deep connection to the site where they once camped with their family
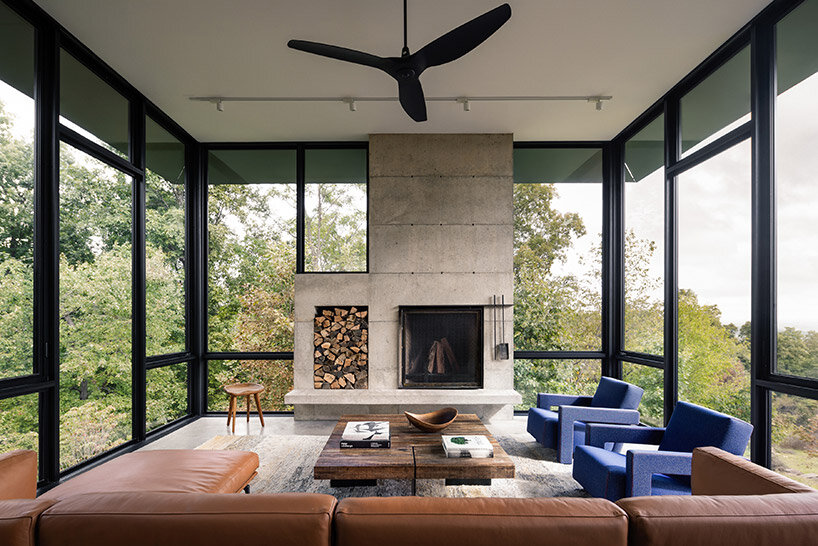
flexible spaces like a kinetic steel door and sliding barn door allow for easy adaptability
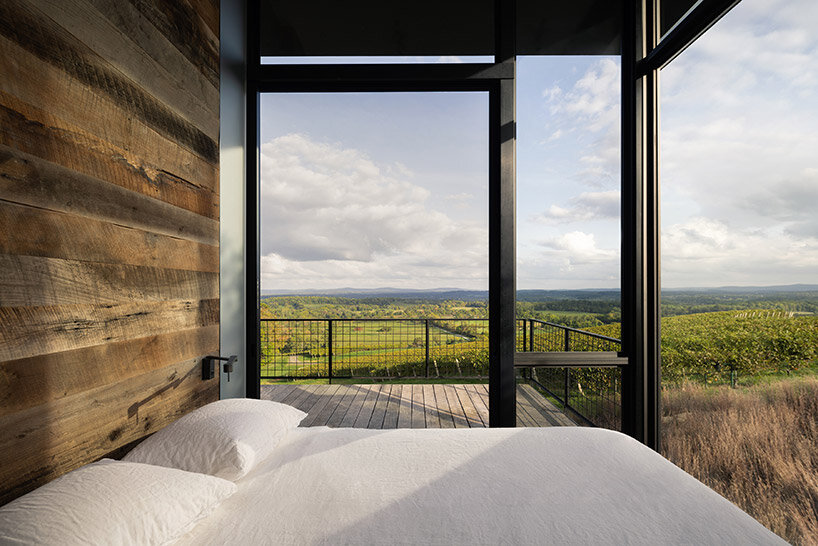
the children’s wing features small efficient bedrooms and can be closed off when not in use

