Wiki World’s Cabin of Palette emerges from forest in Jiangxia
Located in Jiangxia District, Wuhan City, Hubei Province, The Cabin of Palette is part of the Wiki World Co-Building Plan, which aims to develop a series of nature-integrated homes. This structure follows a series of artistic cabin designs, including past projects such as the Pure Blue Cabin and the Maze Cabin.
Positioned within a forest, the cabin is designed to provide both shelter and openness to the surrounding environment. The climate conditions of the region, characterized by cold winters and hot summers, informed the development of a green elevated, palette-shaped roof that enhances airflow. The canopy is marked with contour lines and supported by light wooden structures. The home consists of three interconnected volumes—bedroom, living room, and bathroom—arranged in a circular layout to offer varying perspectives of the landscape. Large covered terraces extend from the front and back, providing shaded areas suitable for summer heat and seasonal rains. A private courtyard allows for outdoor activities such as bonfires.
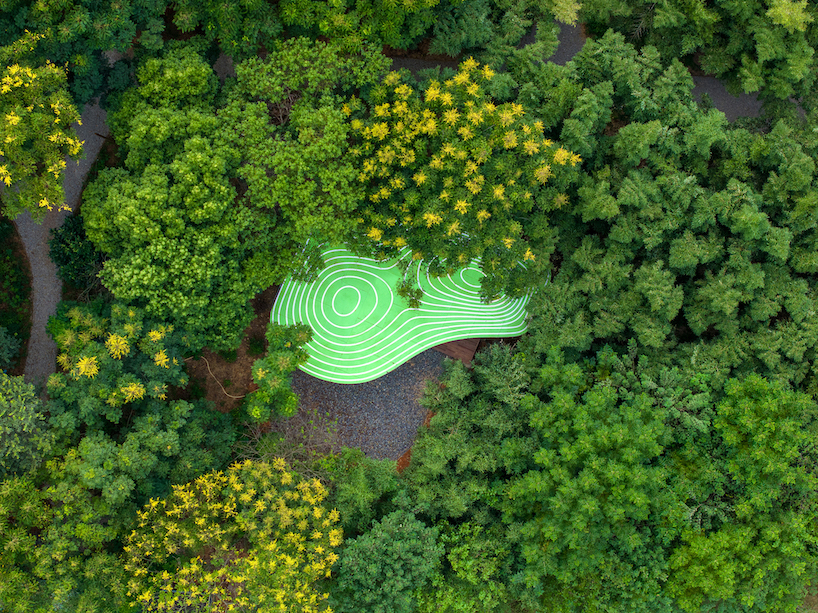
all images by Wiki World, Pan Yanjun, Cai Muan
black carbonized wood clads The Cabin of Palette’s structure
The exterior features a contrast between the green roof and black carbonized wood cladding. The wooden structural elements supporting the roof are arranged in a non-uniform pattern, contributing to both aesthetic and functional qualities. The 10cm x 10cm wooden support beams are distributed irregularly around the structure, reinforcing stability while maintaining visual openness. For the design, Wiki World’s architects introduce a dual character—when viewed from above, the structure appears abstract and expressive, while at ground level, the materiality emphasizes natural textures and tactile engagement. The carbonized wood facade, combined with open-air spaces, enhances the sense of integration with the forest environment.
The cabin utilizes a prefabricated glued-laminated timber system, with digitally fabricated components that allow for full off-site assembly. The construction process prioritizes minimal environmental impact. Existing trees and vegetation are preserved, and the structure is elevated above the ground to avoid altering the natural terrain. The use of modular wood elements, assembled with small metal connectors, ensures adaptability and reusability. The carbonized wood facade is hand-treated using traditional techniques, reinforcing durability while maintaining a connection to natural craftsmanship.
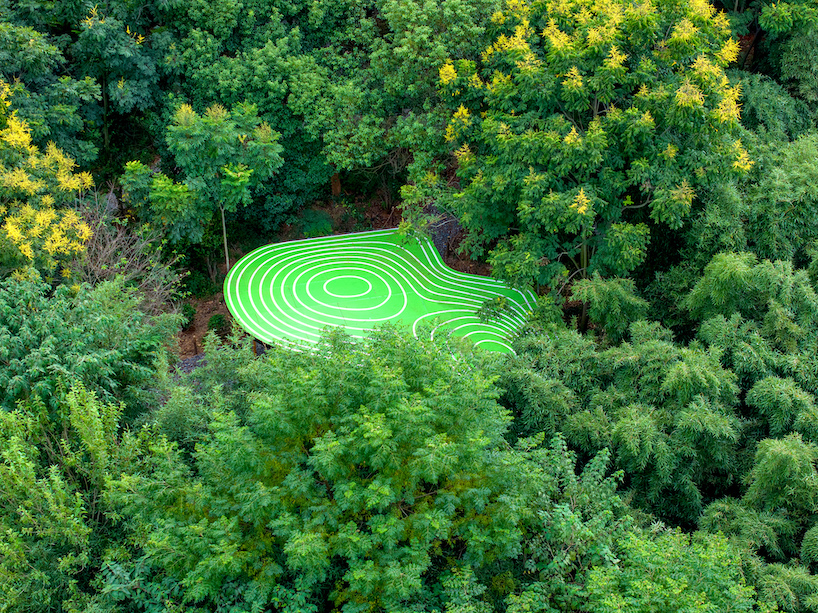
the Cabin of Palette is a nature-integrated retreat in Wuhan, China
Wiki World builds small-scale, nature-integrated living spaces
Wiki World follows a design philosophy centered on small-scale, nature-integrated living spaces. The Cabin of Palette continues this exploration, focusing on the relationship between built form and the surrounding environment. By retaining the original woodland textures and incorporating prefabricated wooden structures, the project emphasizes a sustainable and interactive approach to architecture. The design encourages direct engagement with nature, from the sensory experience of walking barefoot on wooden surfaces to the acoustic qualities of the surrounding forest.
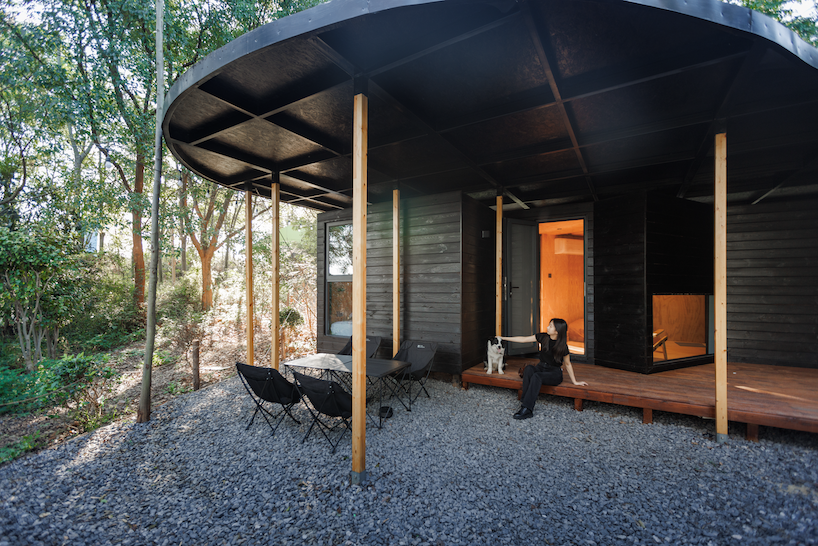
a cabin designed for both shelter and openness within a forest setting
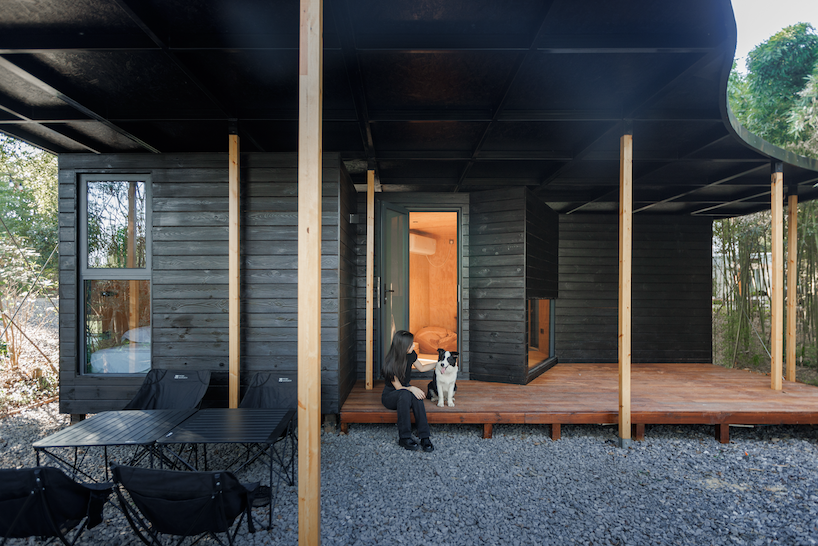
large terraces extend from the cabin, offering outdoor comfort in all seasons
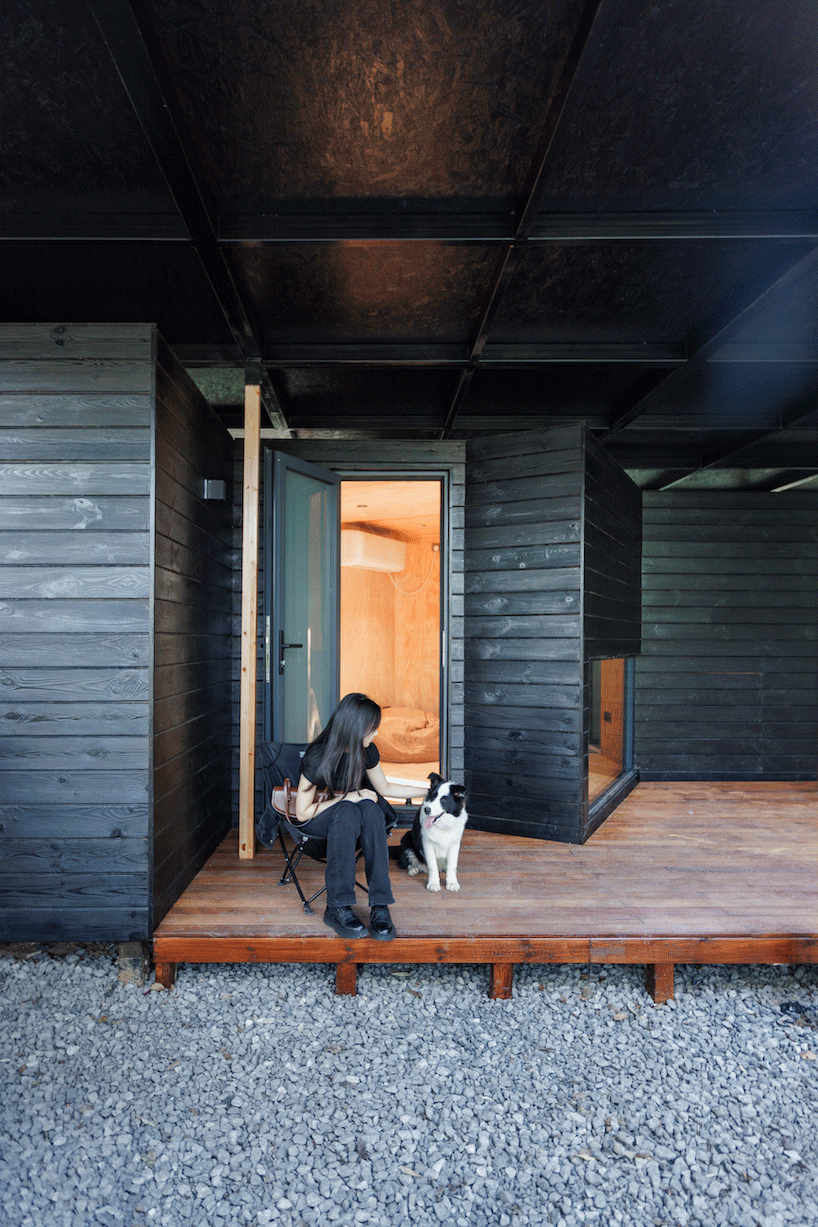
elevated above the ground, the cabin preserves the natural landscape



