COMPLUVIUM by P + S Estudio de Arquitectura
COMPLUVIUM by P + S Estudio de Arquitectura is designed as a spatial structure that emphasizes the climatic characteristics of Rouen and the forested environment of Canteleu, particularly the region’s frequent rainfall. The pavilion establishes a distinct geometric presence in contrast with its natural surroundings while simultaneously integrating into the landscape through a semi-transparent skin composed of linen and fiberglass. These materials, when exposed to light, alter the pavilion’s appearance, creating a shifting visual relationship with its environment.
The design prioritizes an inward architectural experience that highlights the presence of water in the forest. Instead of providing shelter from rain, the pavilion is conceived as a space that collects and frames it. This concept is expressed through a geometric configuration that defines a central void within a 5 x 5 x 5-meter virtual cube. The inward-sloping roofs channel rainwater toward the center, referencing historical precedents such as the Roman atrium and the traditional Diola dwellings of southern Senegal, both of which incorporate rainwater collection as a fundamental spatial principle. The pavilion functions as a contemplative structure, activated by water without a utilitarian purpose beyond observation and experience.
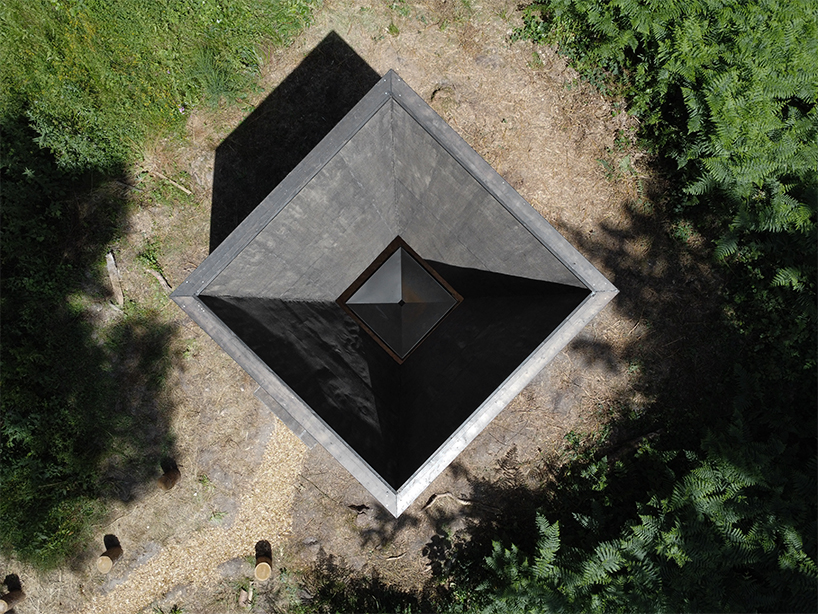
Aerial view. Photo: Linfeng Zhou
The material composition by P + S Estudio de Arquitectura is designed to enhance spatial perception through minimal elements. The primary framework consists of pinewood, forming the structural base. Fiberglass, reinforced with resin, acts as a protective membrane, allowing light to filter through while ensuring durability and weather resistance. The linen, sourced from local production, defines the pavilion’s interior and exterior surfaces. The exterior linen is treated with a black protective coating, while the interior retains its natural finish, emphasizing the contrast between enclosure and interior space. This layered material approach establishes a dialogue between varying textures and transparency, shaping the atmosphere of the pavilion.
Wood and linen reference the architectural and cultural identity of Normandy, particularly the exposed timber-framed ‘colombage’ construction and the region’s linen production. COMPLUVIUM integrates these materials to establish a connection between local building traditions and contemporary spatial experimentation, reinforcing the relationship between architecture, landscape, and memory.
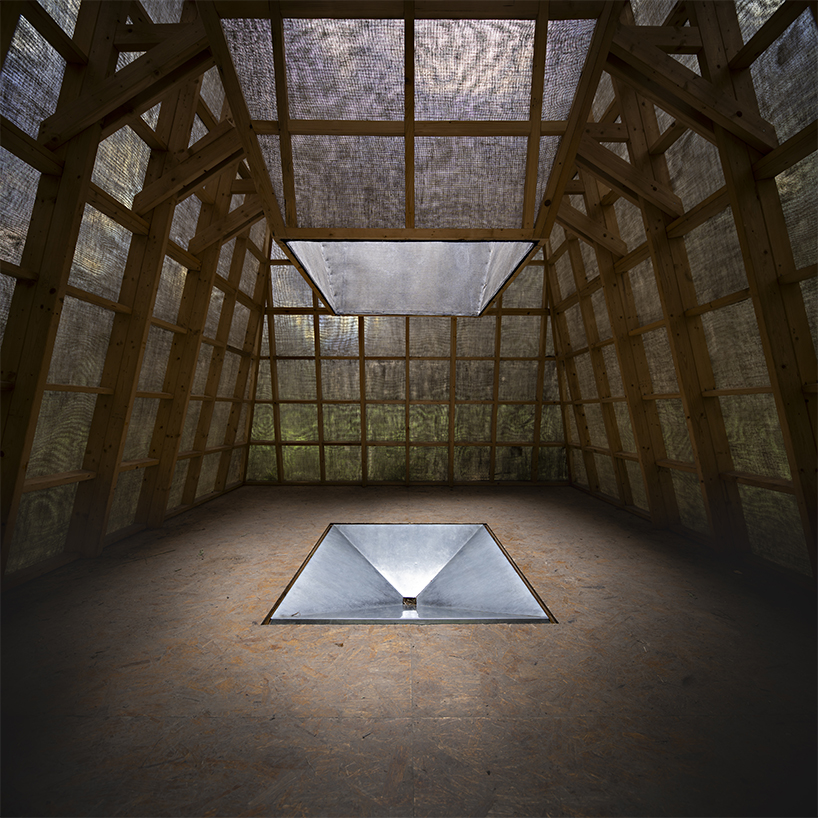
Interior view. Photo: Javier Callejas
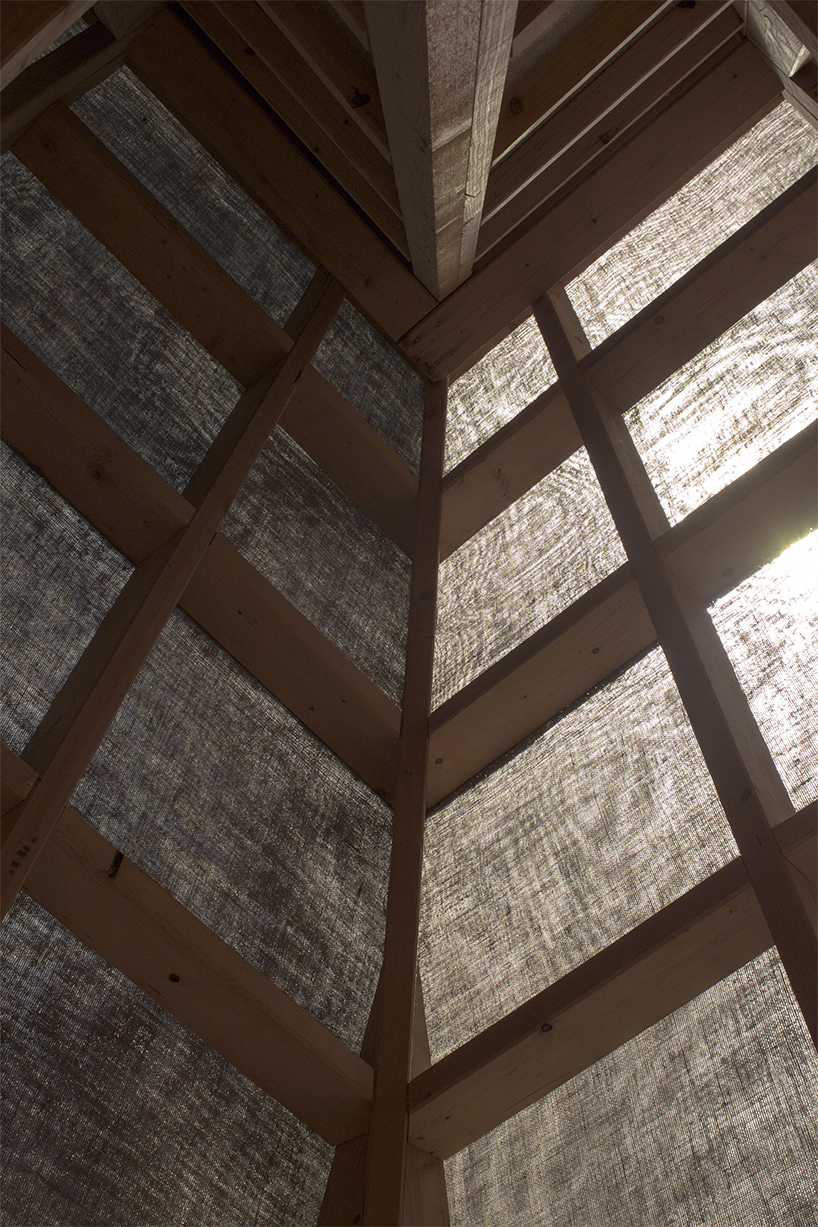
Interior detail of the wooden structure and linen envelope. Photo: P + S
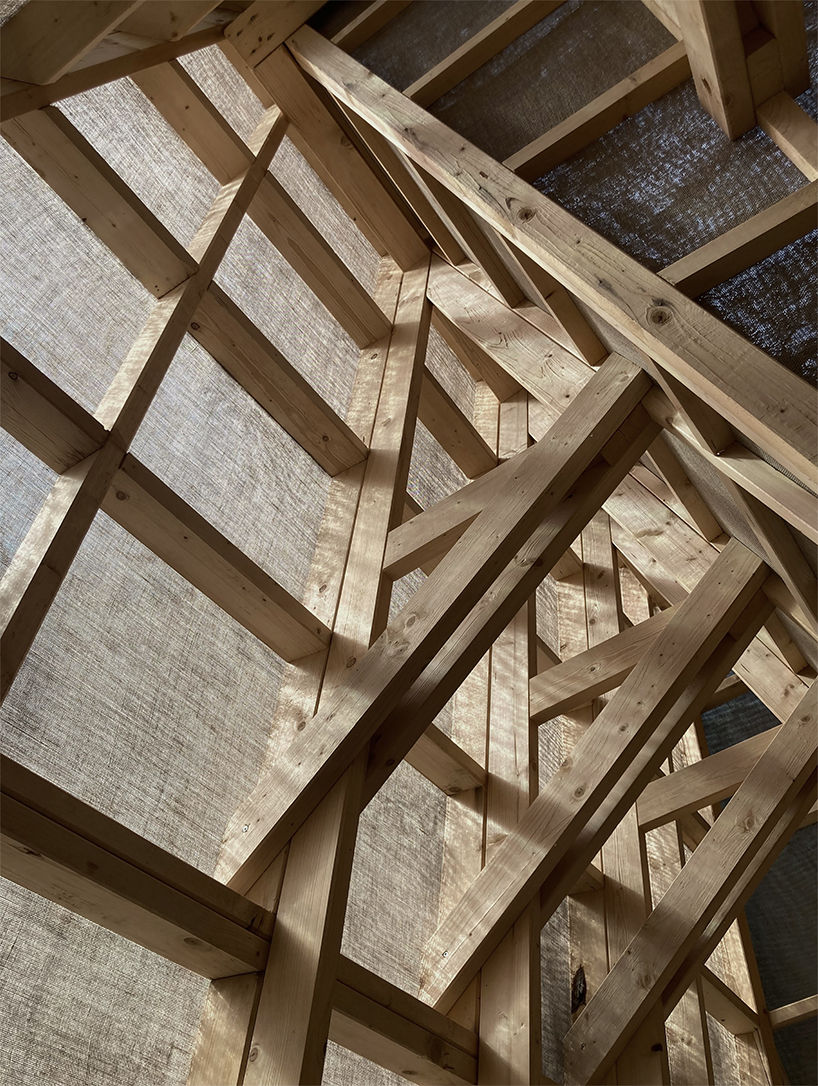
Interior detail of the wooden structure. Photo: P + S
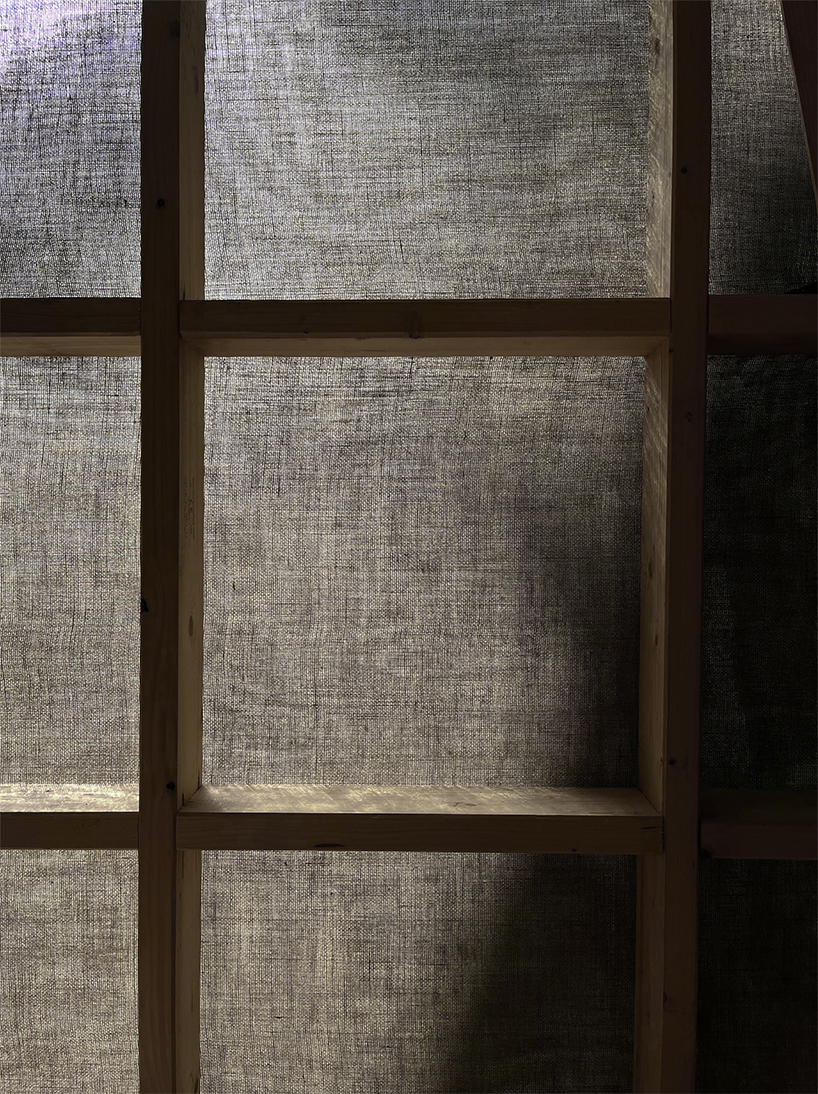
Interior light atmosphere in the pavilion. Photo: P + S
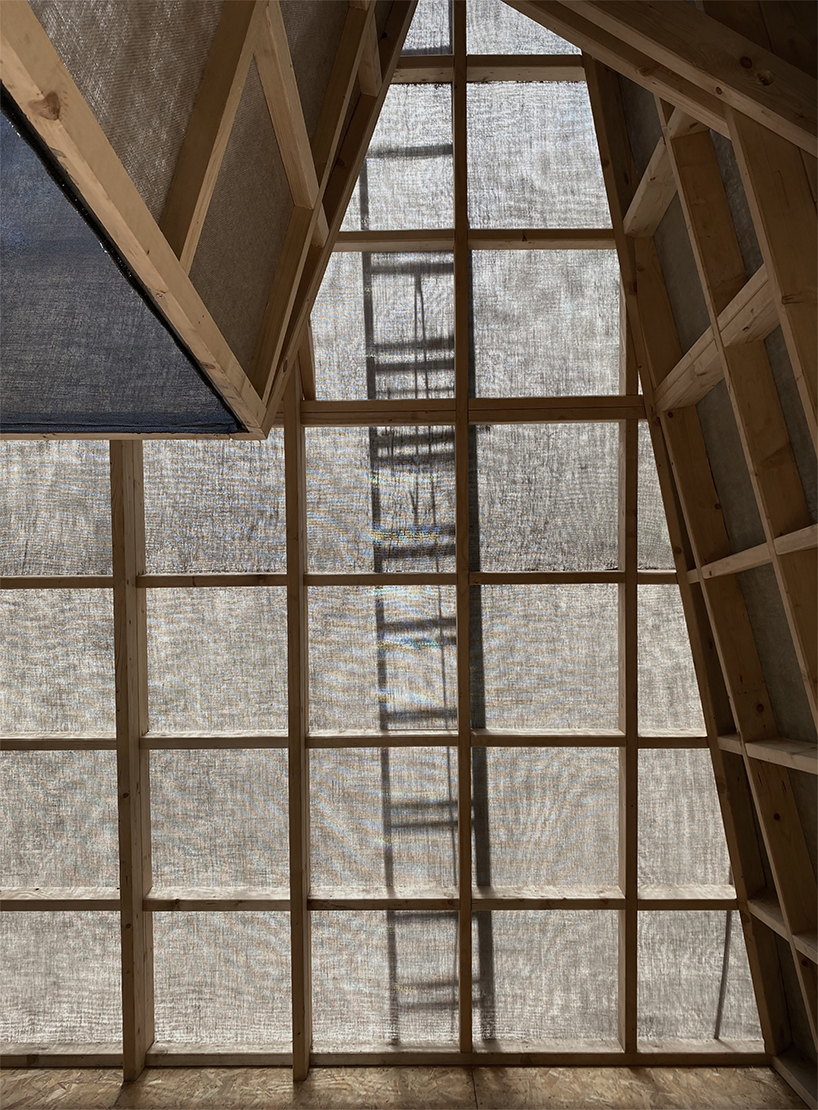
Detail of the interior atmosphere. Photo: P + S
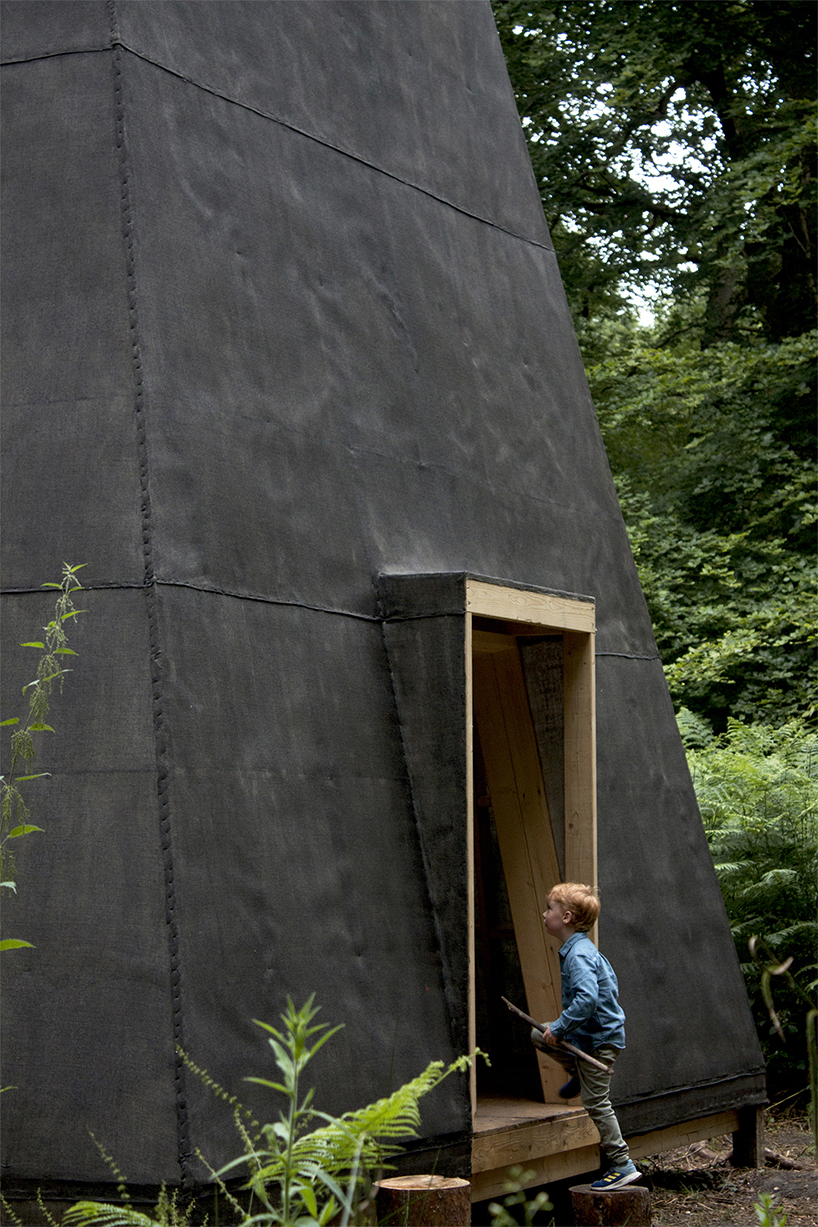
Pavilion entrance. Photo: P + S
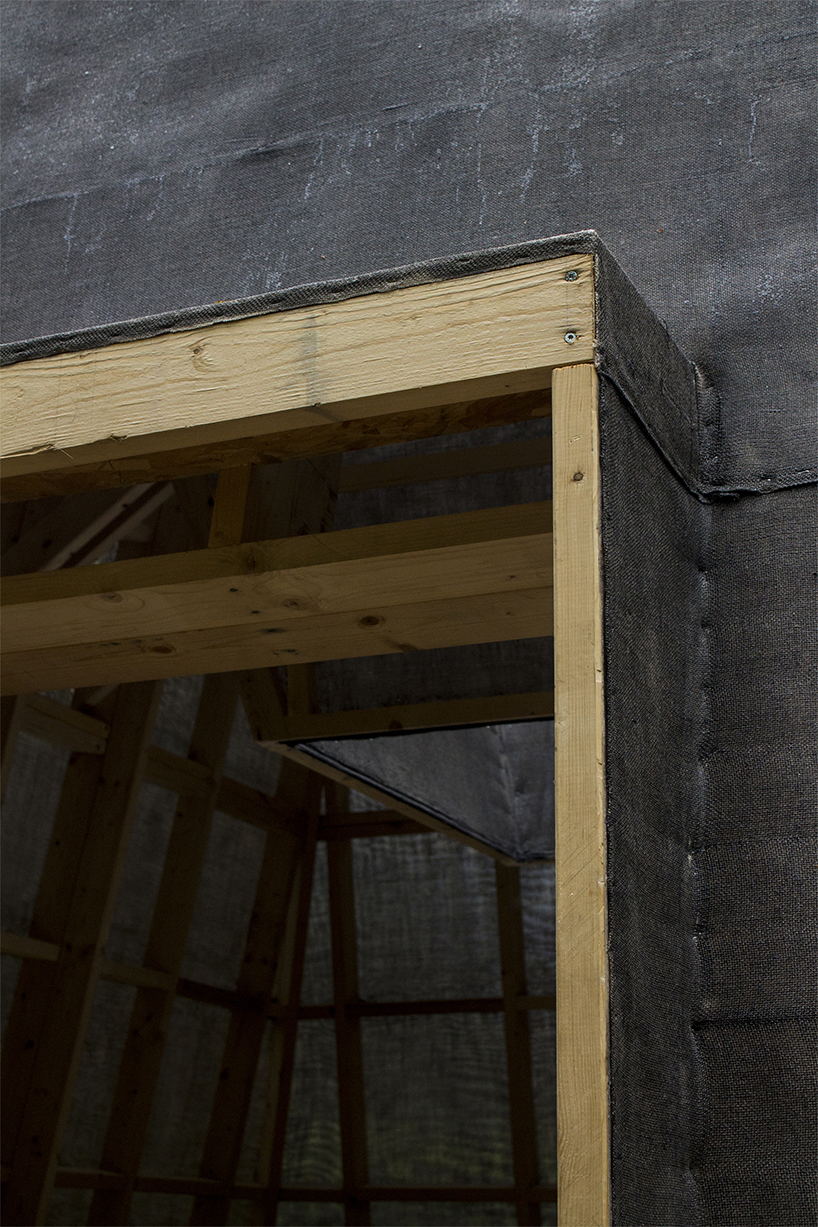
Detail of the pavilion entrance. Photo: P + S
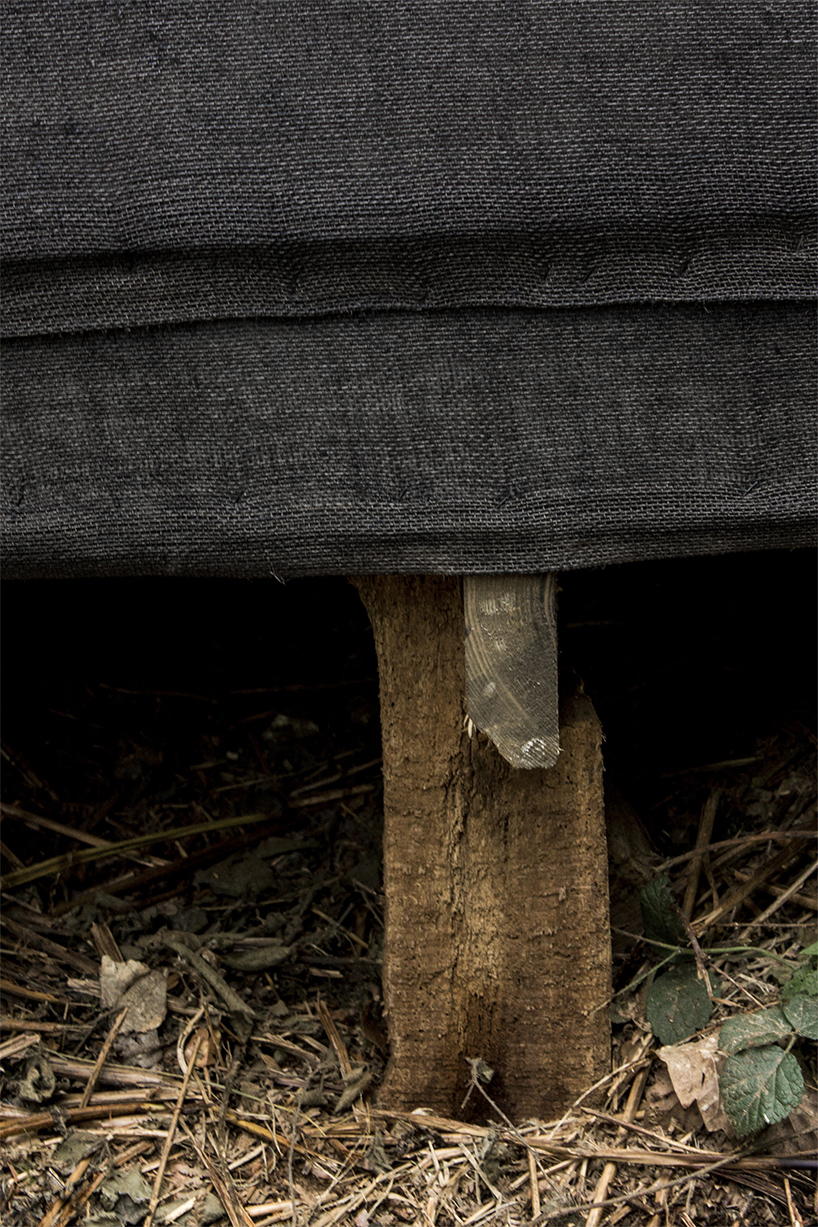
Detail of the floor structure and the timber foundation piles. Photo: P + S
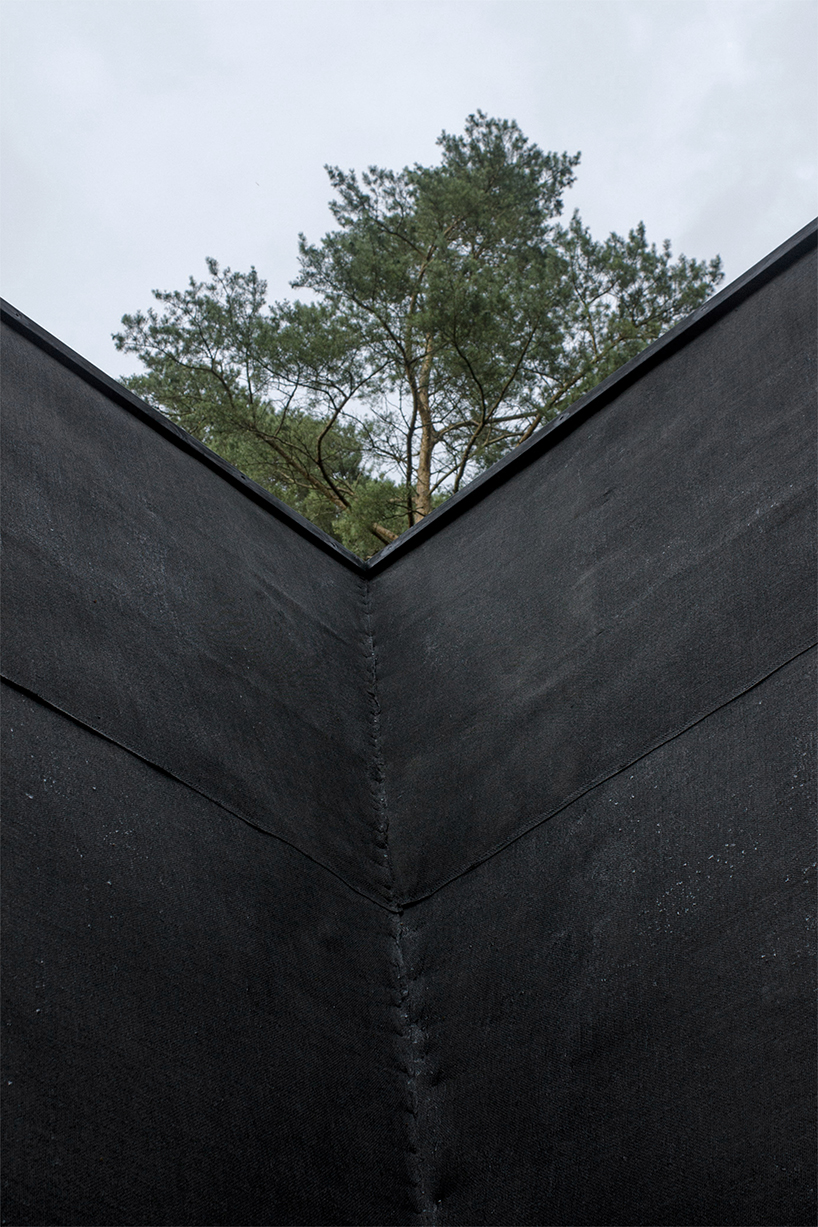
Detail of the exterior linen with black stain protection. Photo: P + S
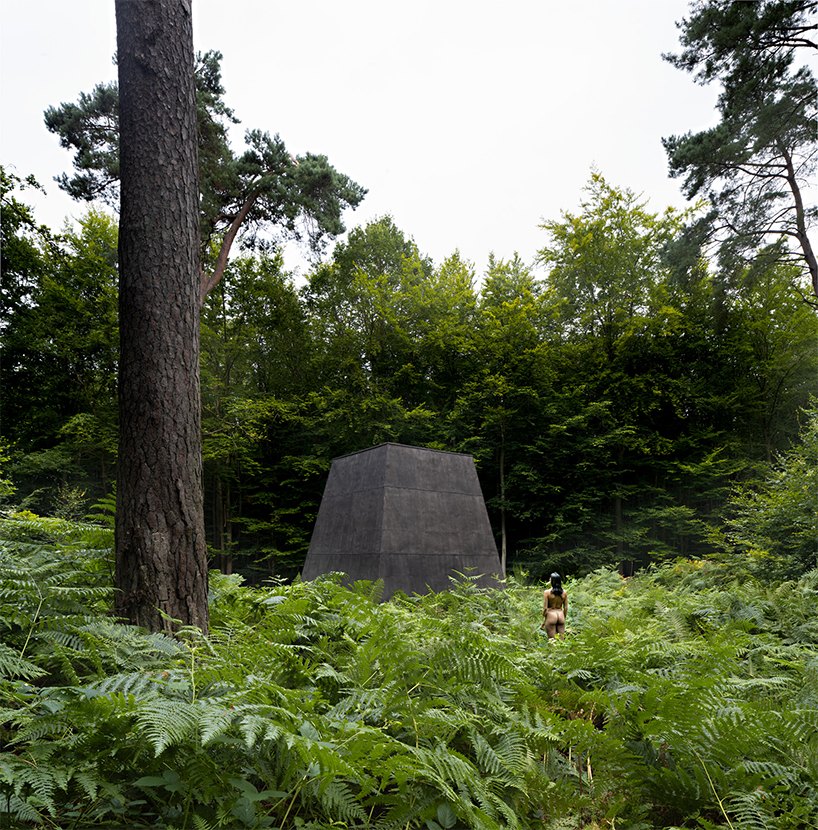
The pavilion in the middle of the forest. Photo: Javier Callejas
project info:
name: COMPLUVIUM. Pavilion Second Edition La Forêt Monumentale (2024-2026)
architects: P + S Estudio de Arquitectura | @paradasalvador_estudioarq
lead architects: Francisco Parada + Laura R. Salvador
location: Rouen, France
photography: P + S Estudio de Arquitectura, Javier Callejas, Linfeng Zhou
designboom has received this project from our DIY submissions feature, where we welcome our readers to submit their own work for publication. see more project submissions from our readers here.
edited by: christina vergopoulou | designboom



