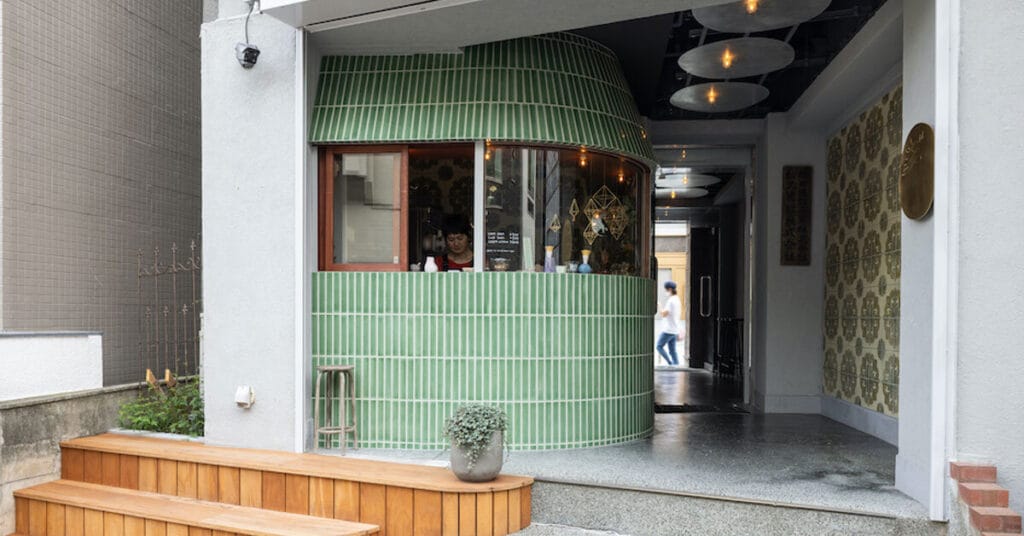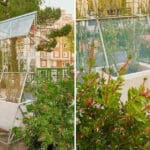fil cream shop by UENOA architects pops up in building’s entrance
UENOA Architects extends the entrance area of an office building with an 80-year history in Sendagaya to incorporate Fil Cream, a small take-out soft serve ice cream shop. The shop is designed with a fan-shaped floor plan to create a functional separation between the pedestrian flow into the office and the customers using the shop, optimizing the limited space available at the entrance.
A curved wall with a slanted top defines the shop’s structure, integrating it into the existing building while maintaining a distinct presence. The exterior is clad in custom-made green tiles, developed specifically for this project, with a glaze color selected to complement the historic yellow tiles of the original facade. This approach establishes a visual relationship between the new addition and the existing architecture.
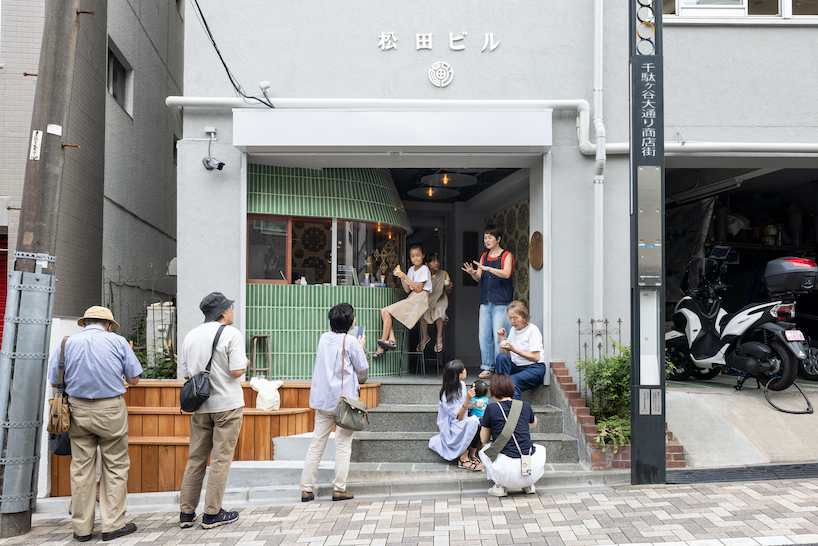
all images by Naomichi Sode
ice cream shop connects building with its urban surroundings
The building is situated on a slope, where the original entrance included a staircase to adjust for the elevation change. The new design by Tokyo-based firm UENOA Architects repurposes these steps into seating areas, creating a more accessible and engaging streetscape. The intervention aims to enhance both the entrance space and its connection to the surrounding urban environment.
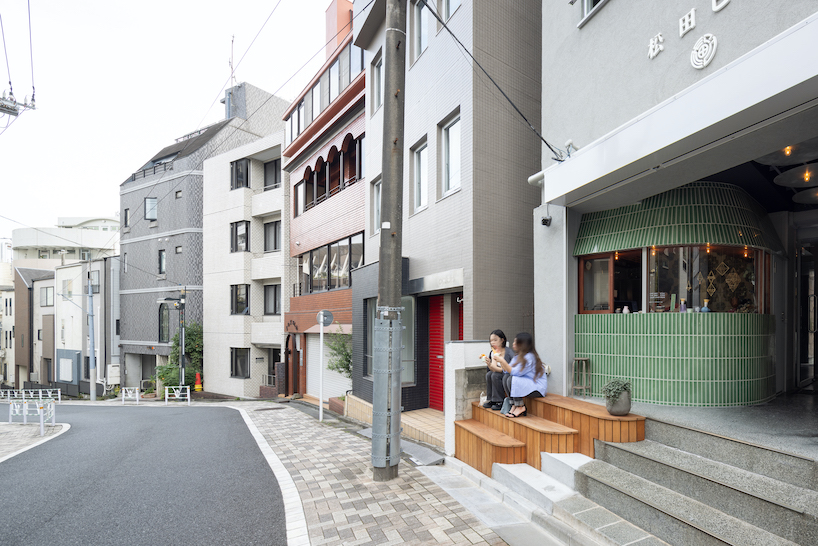
Fil Cream Shop is integrated into an 80-year-old building in Sendagaya
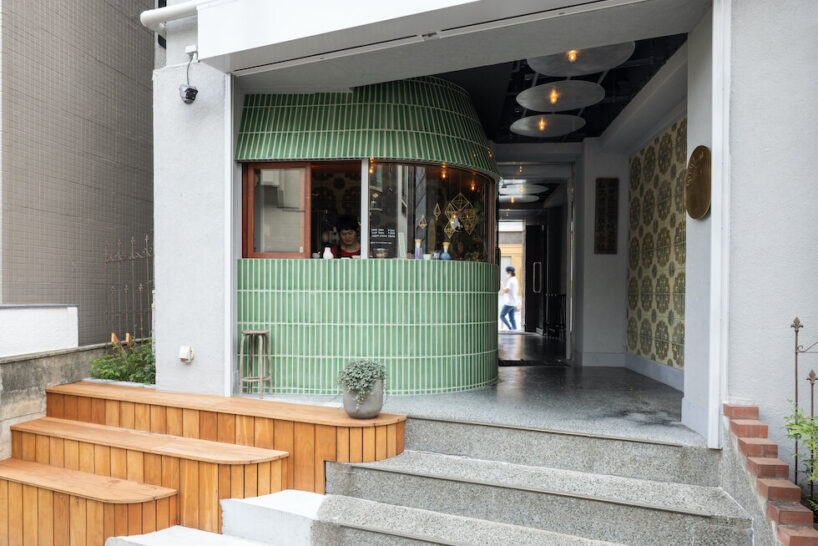
a fan-shaped floor plan optimizes space at the building’s entrance

