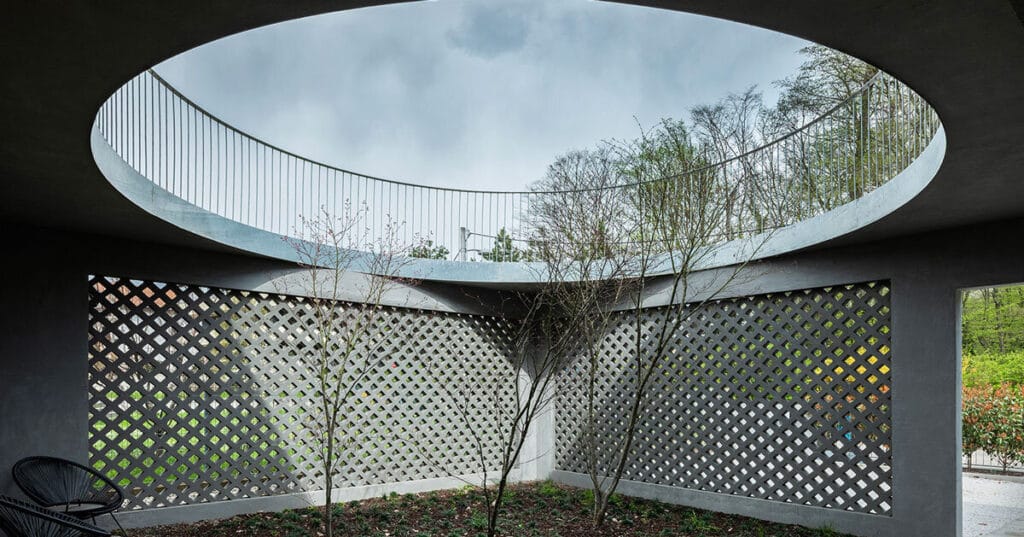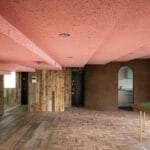Struktura and 2A1-BÜRO design House in Maksimir
Struktura and 2A1-BÜRO collaborate on House in Maksimir, a family residence in Zagreb that stands out for its inward orientation ensuring privacy and comfort. The house is designed as a central feature of its plot, with a spatial organization that defines relationships of ‘in front,’ ‘between,’ and ‘behind.’ The design concept is rooted in the notion of a unified whole composed of smaller, distinct segments. Each segment retains characteristics of the whole while contributing to its overall composition. The design process begins with a half-cube measuring approximately 14×14 meters—a form derived from the spatial plan and optimal positioning on the site. The initial volume is refined through a series of subtractions, reducing it to an essential, minimal structure.
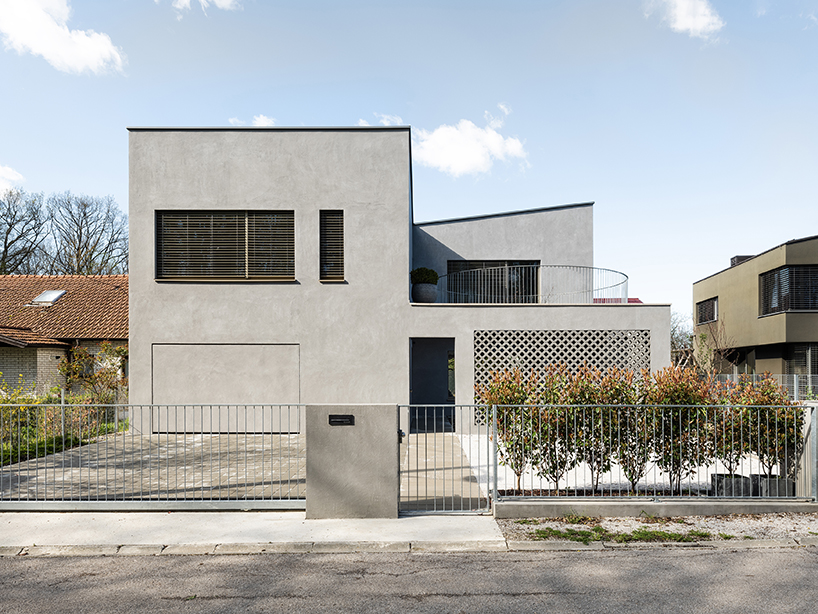
all images by Bosnic+Dorotic
Two intersecting central axes divide the ground plan into four quadrants, with additional decentralized axes forming a central ‘cross.’ This layout creates two internal and two external spaces on each level, organizing the basement, ground floor, and upper floor into a cohesive system. Service areas are positioned within the central cross, while living rooms, bedrooms, and garages occupy the remaining internal spaces. The external spaces are enclosed courtyards and terraces, emphasizing the connection between interior and exterior zones.
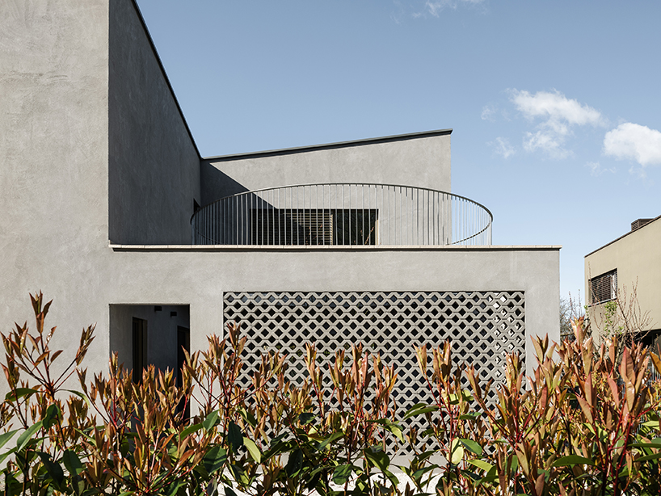
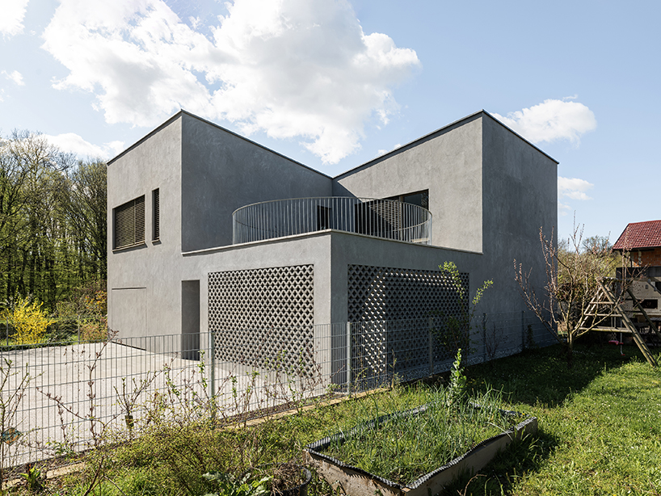
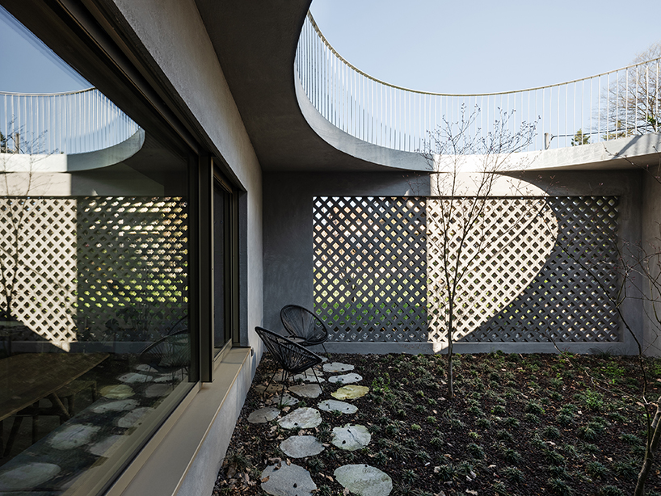
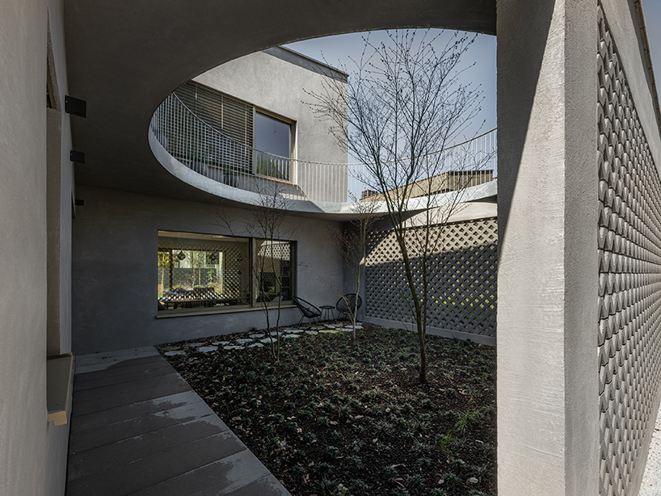
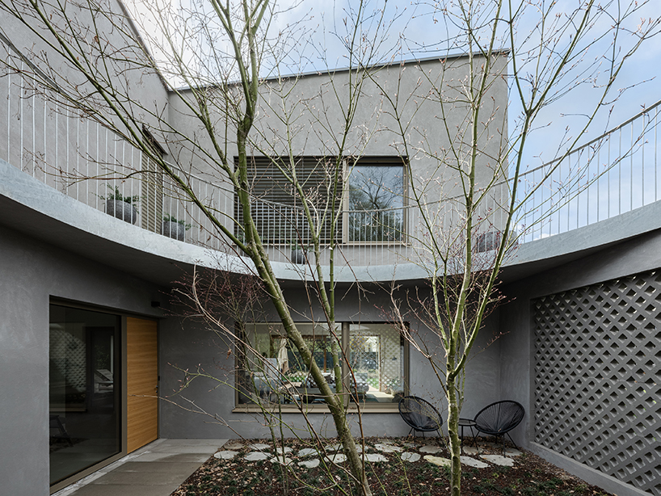
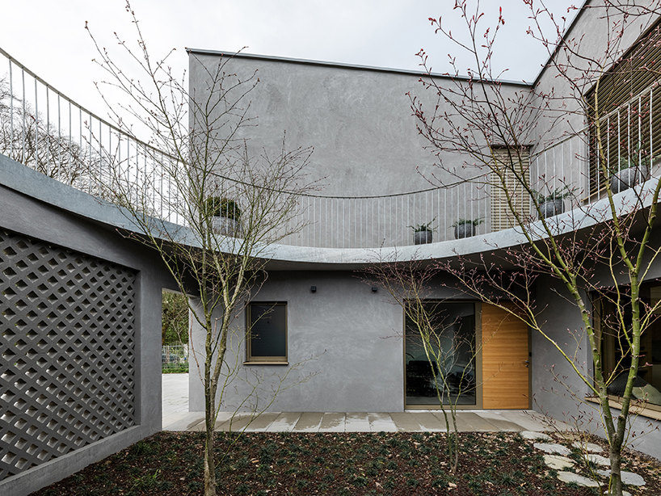
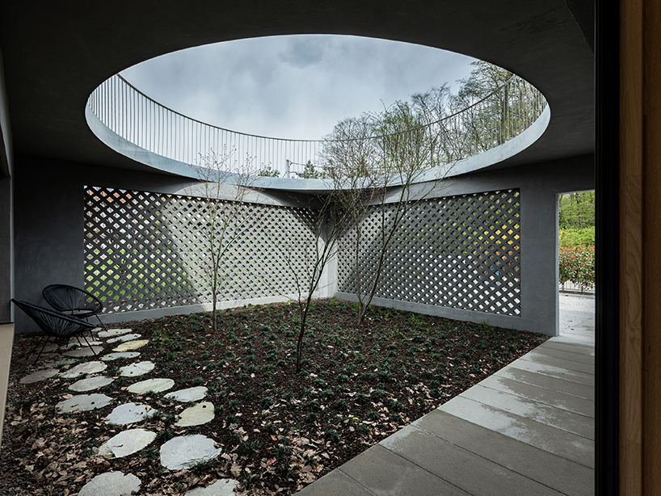
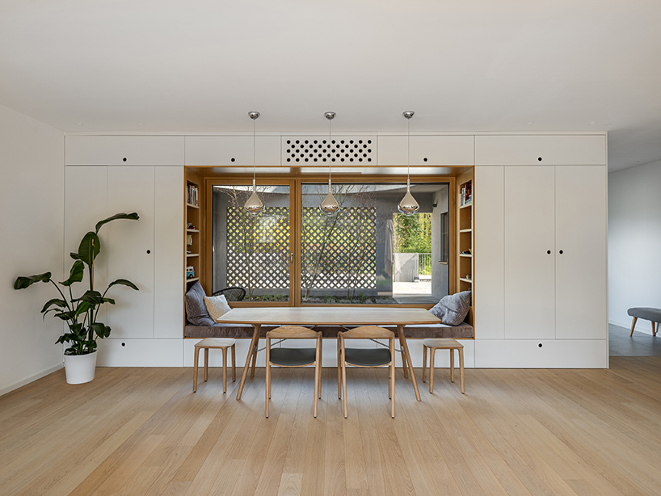
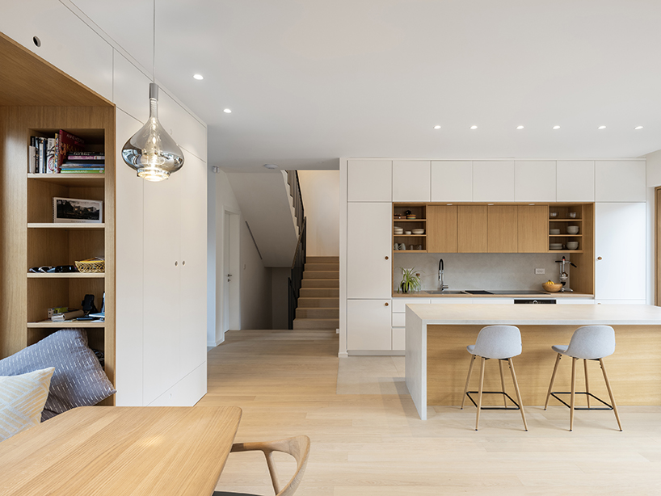
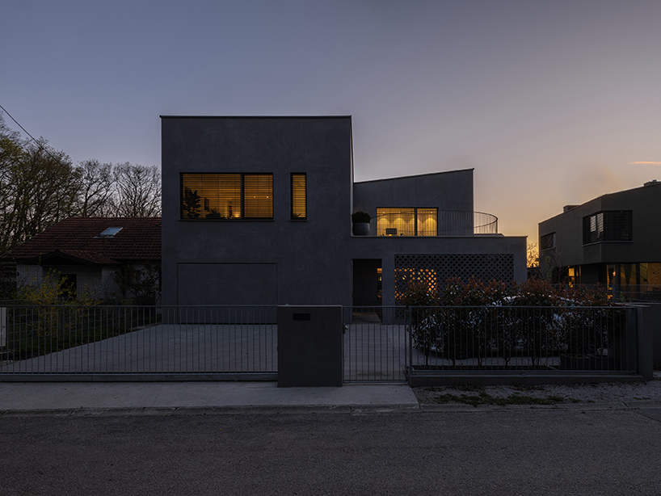
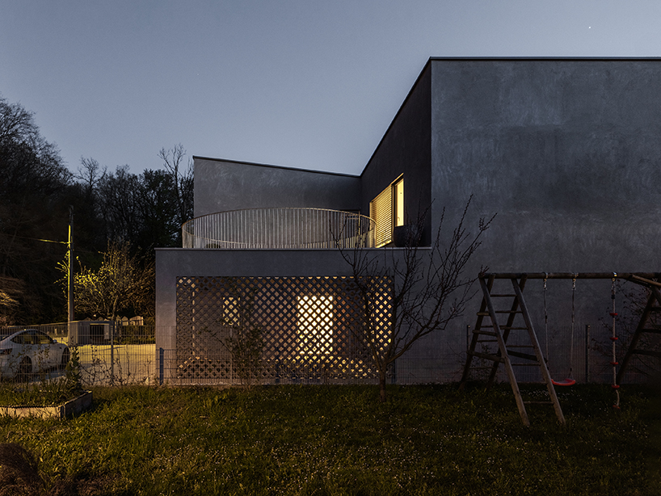
project info:
name: House in Maksimir
architects: Struktura, 2A1-BÜRO
design team: Jakov Matas, Grgur Butigan & Rade Trbara
location: Zagreb, Croatia
photography: Bosnic+Dorotic | @bosnicdorotic
designboom has received this project from our DIY submissions feature, where we welcome our readers to submit their own work for publication. see more project submissions from our readers here.
edited by: christina vergopoulou | designboom

