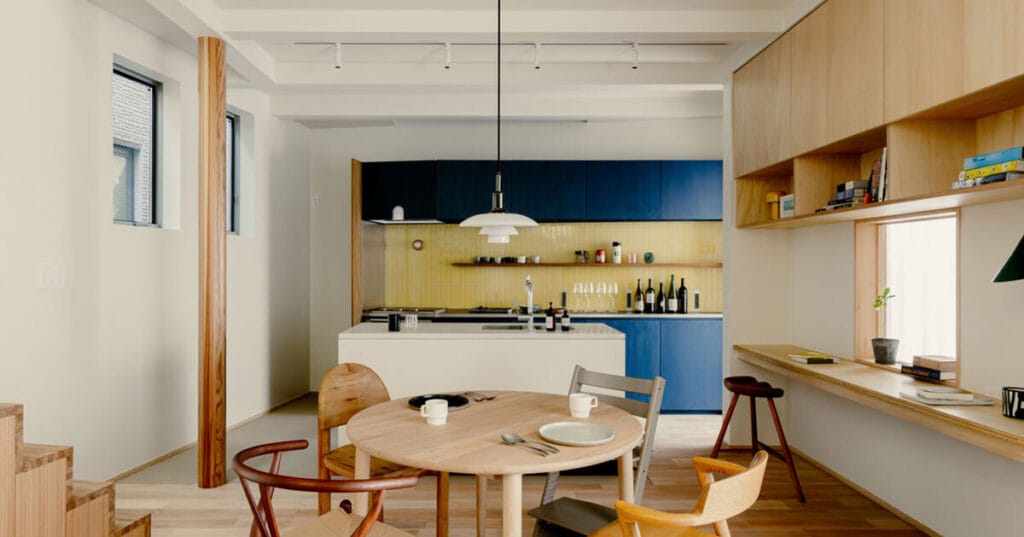HAGISO Inc. forms nested twisting wall for House in Yanaka
HAGISO Inc. design studio conceives Twist House, a tiny wooden house set within the dense urban fabric of Yanaka, Tokyo. The area, designated as a quasi-fire prevention district, preserves numerous shrines and temples that survived wartime destruction. In response to its conventional residential surroundings, the design introduces a subtle yet distinctive element of 10° rotation.
Externally, the house maintains a simple rectangular form, harmonizing with neighboring buildings by following similar proportions for balconies and pilotis. However, within it, a nested wall is rotated by 10°, generating intriguing triangular voids at the corners, as if formed by the splitting of wall thickness. These voids function as staircases and balconies, enhancing natural light, ventilation, and insulation. They also act as transitional spaces, mediating between the interior and the outside world a ‘third space’ that is neither fully enclosed nor completely open.
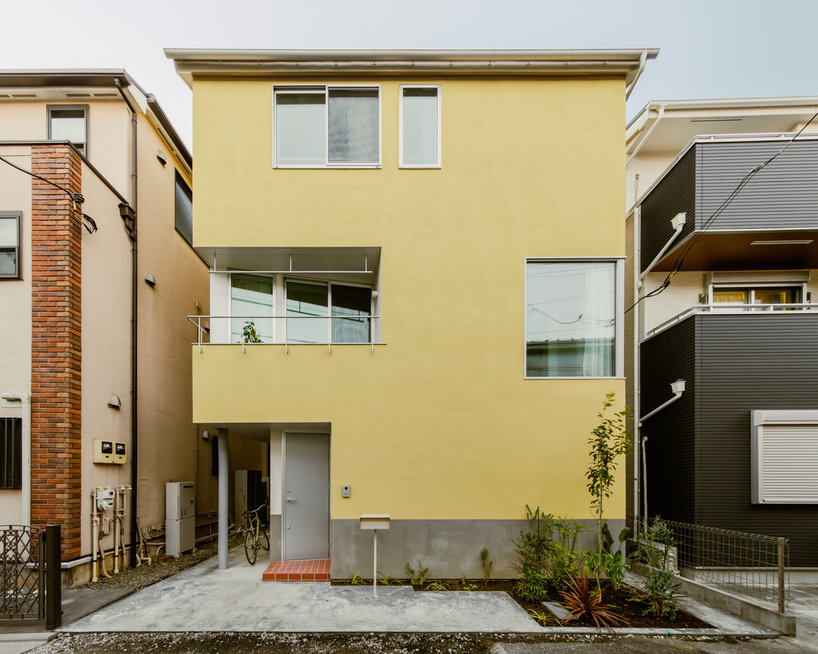
Simple facade and displacement
Twist House’s irregular interior visually expands the space
The designers at HAGISO Inc. utilize these triangular voids as pockets of light, visually expanding the perceived spatial volume beyond the actual floor area. In a three-story structure where vertical movement plays a significant role, the staircase subtly widens as it ascends, transitioning from the shadowed lower floors to the brighter upper levels. This variation creates a sense of rhythm, preventing movement through the house from feeling monotonous. By introducing a 10° rotation within a site tightly enclosed on three sides, the design achieves both brightness and privacy, redefining the conventional image of urban housing.
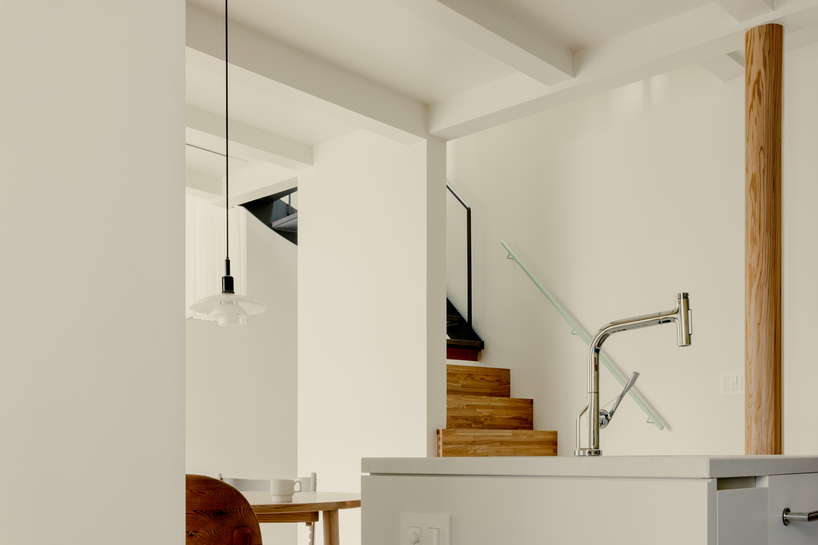
Staircase and light
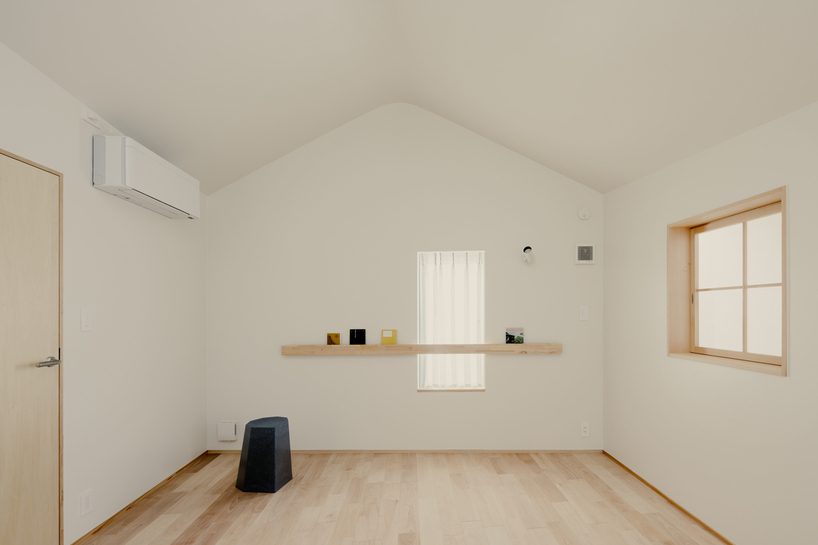
Attic bedroom
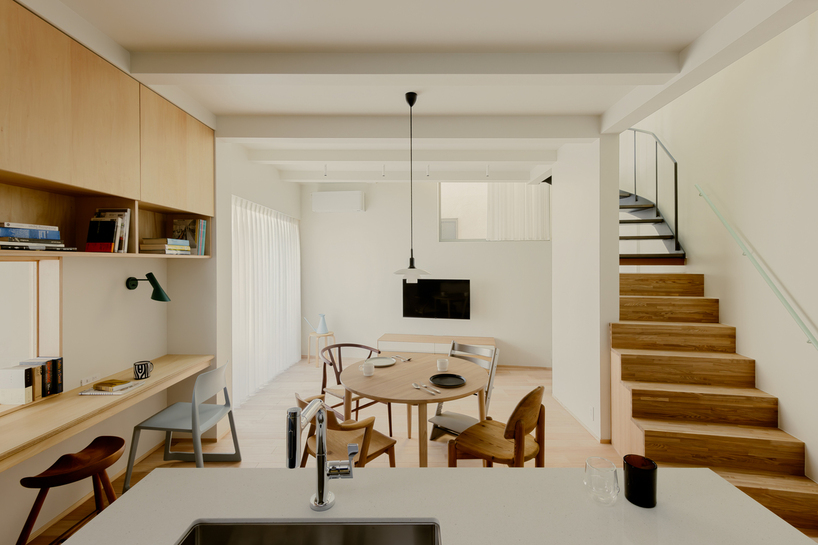
Living room with high ceiling
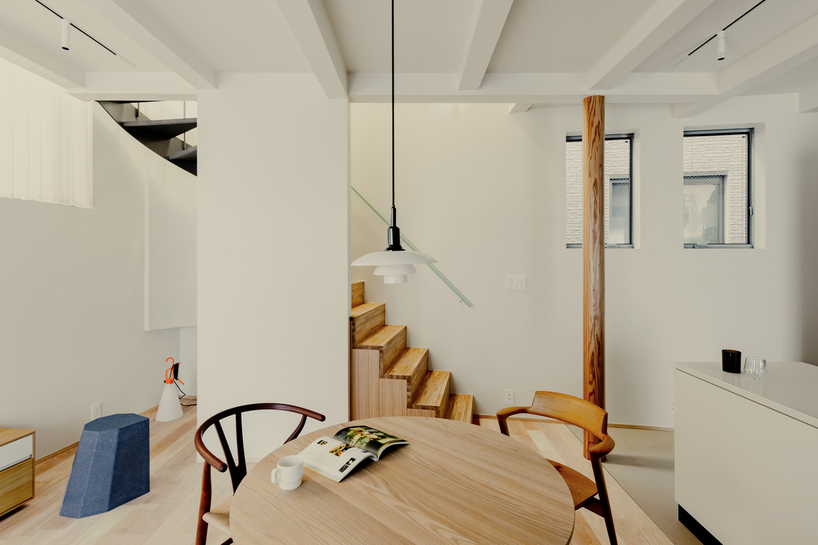
Warping stairs
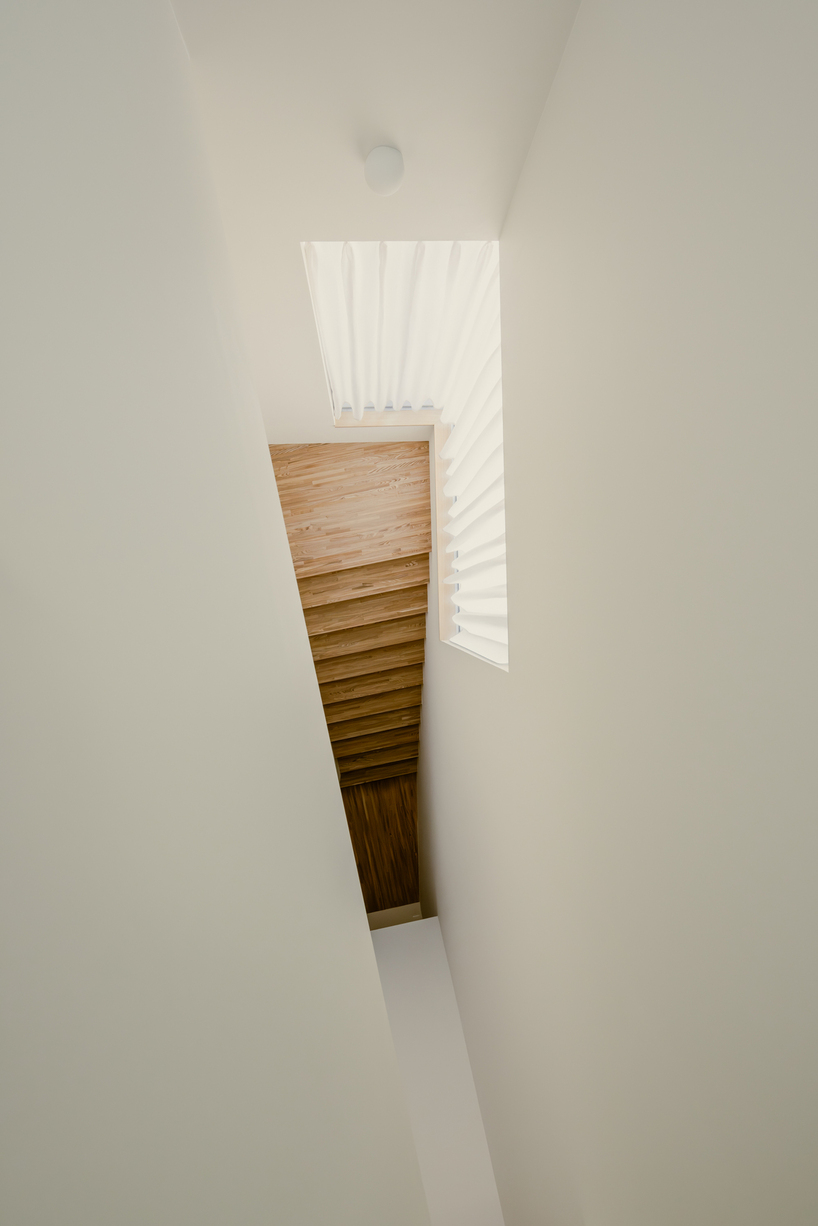
Triangular staircase
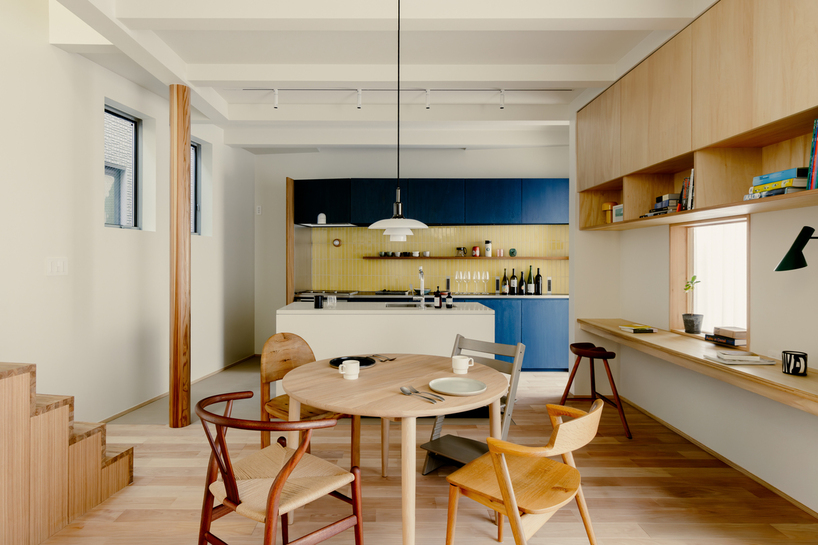
Bright kitchen
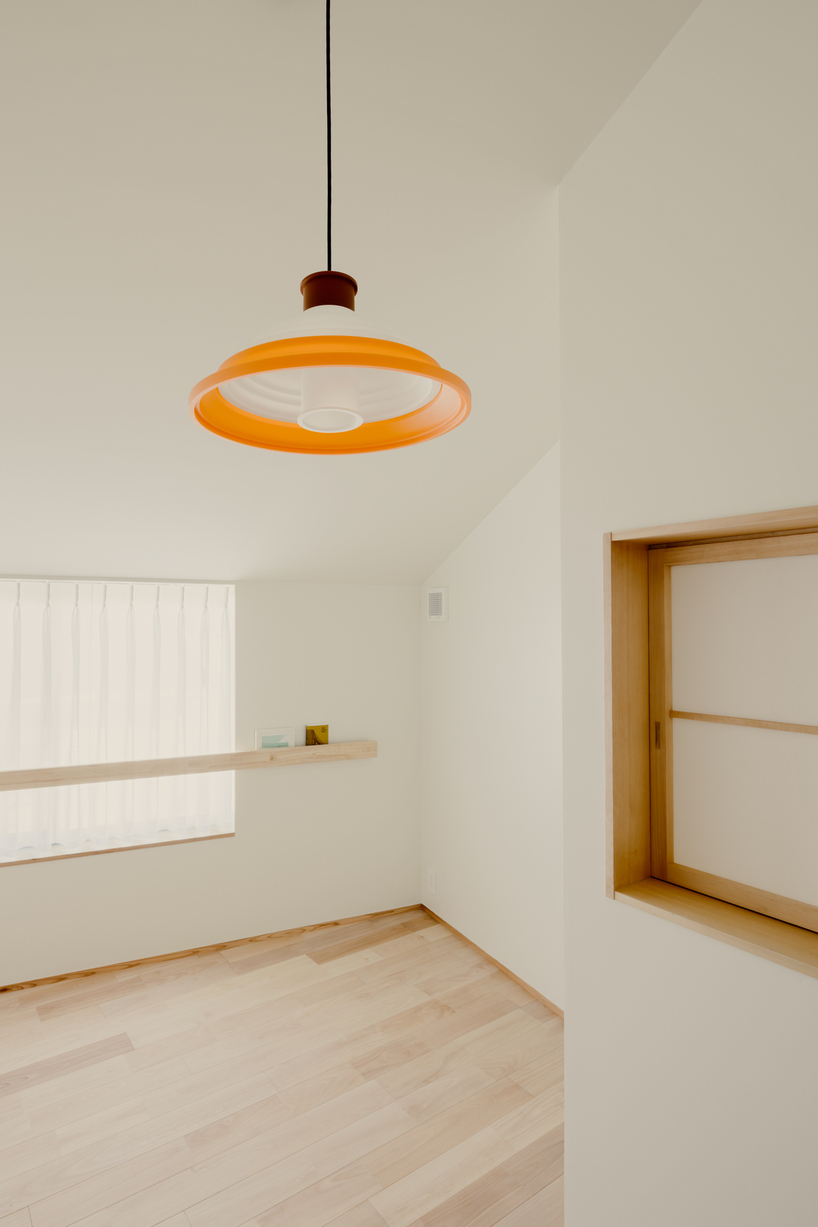
Unique children’s room
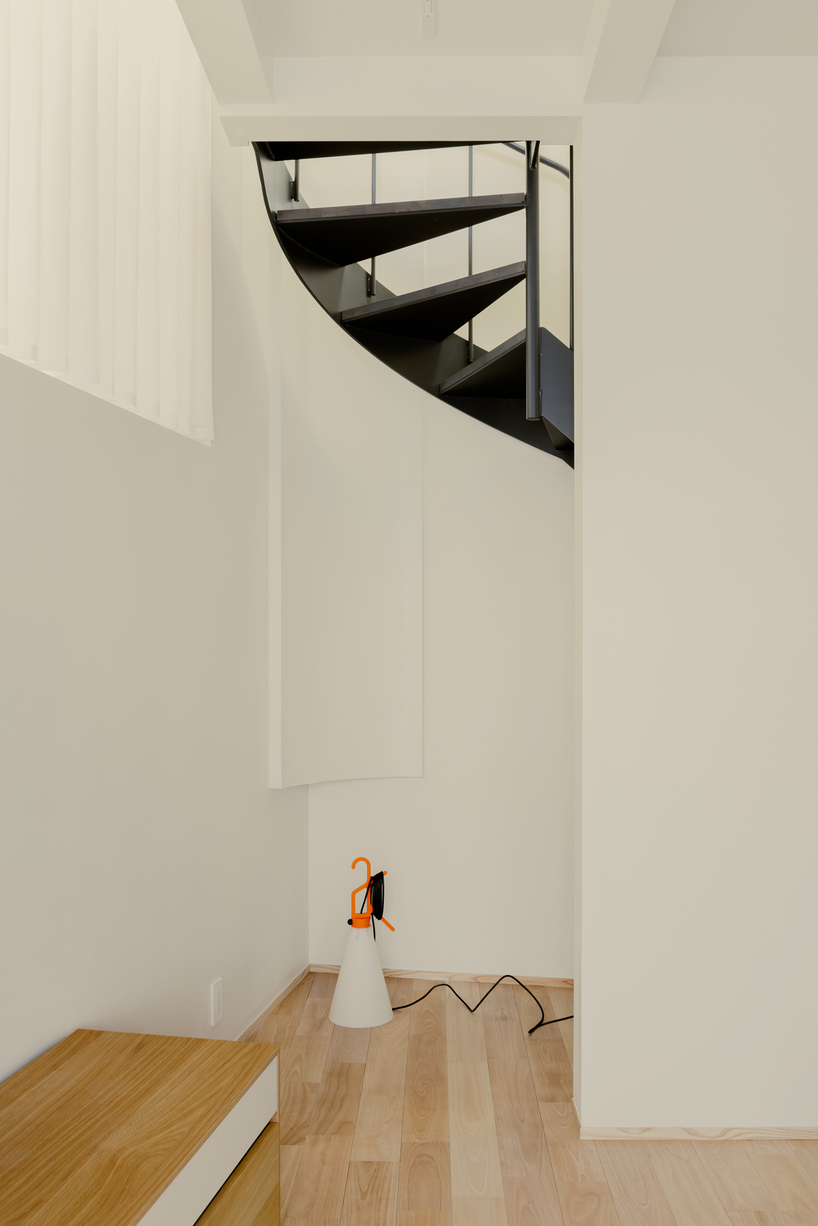
Twisted spiral staircase
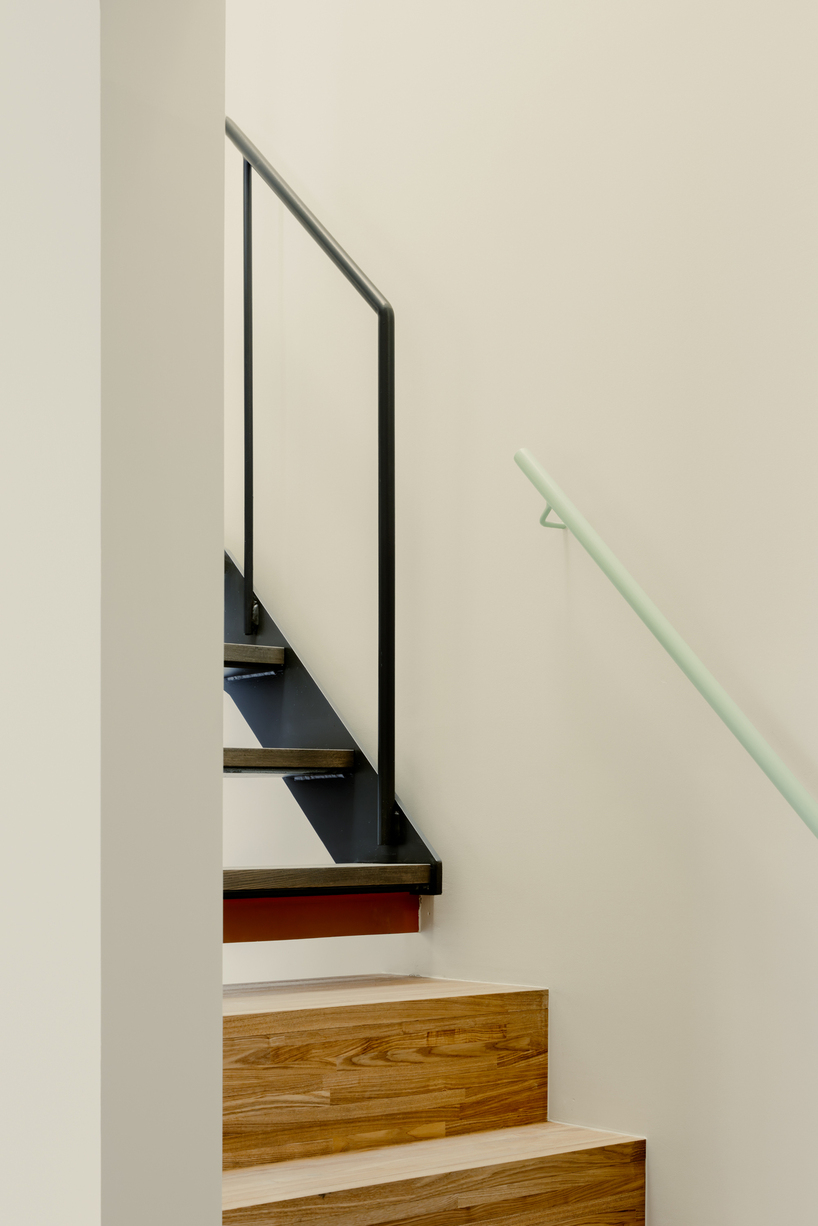
Floating step
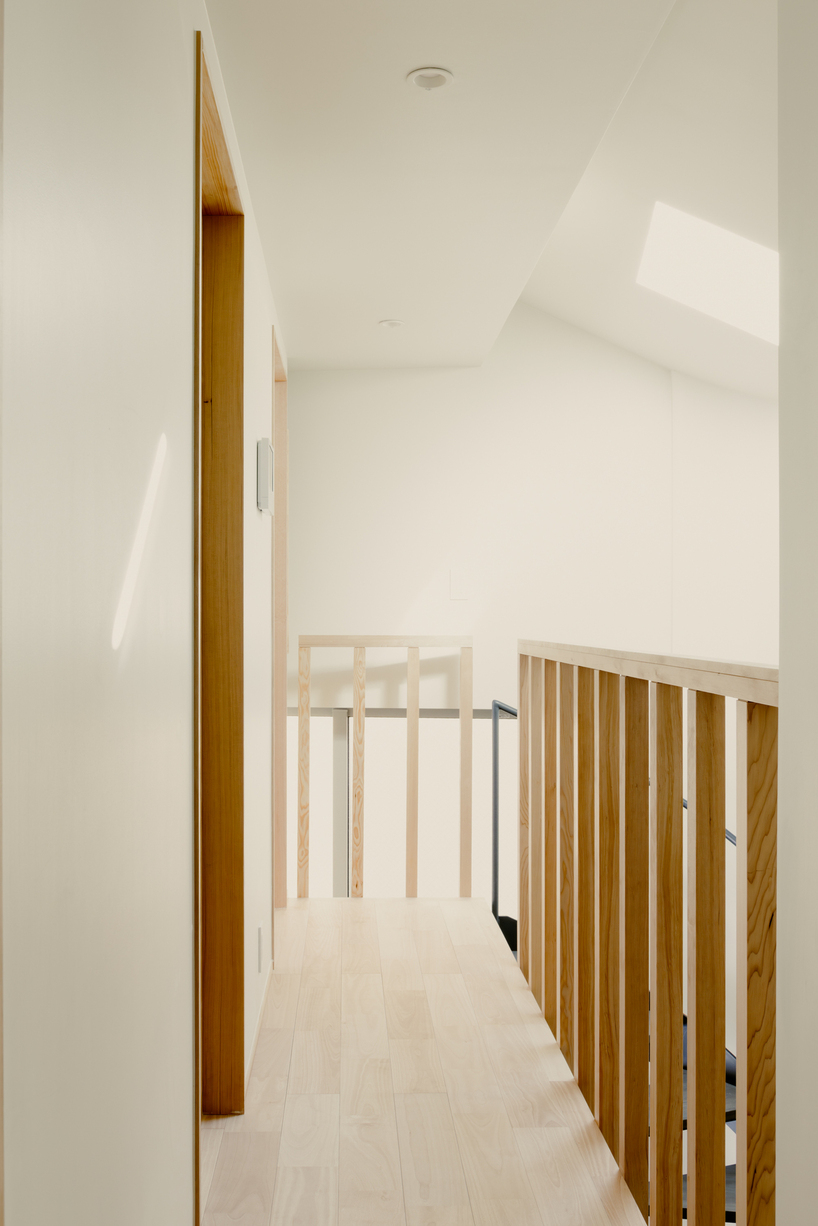
Toplight and corridor
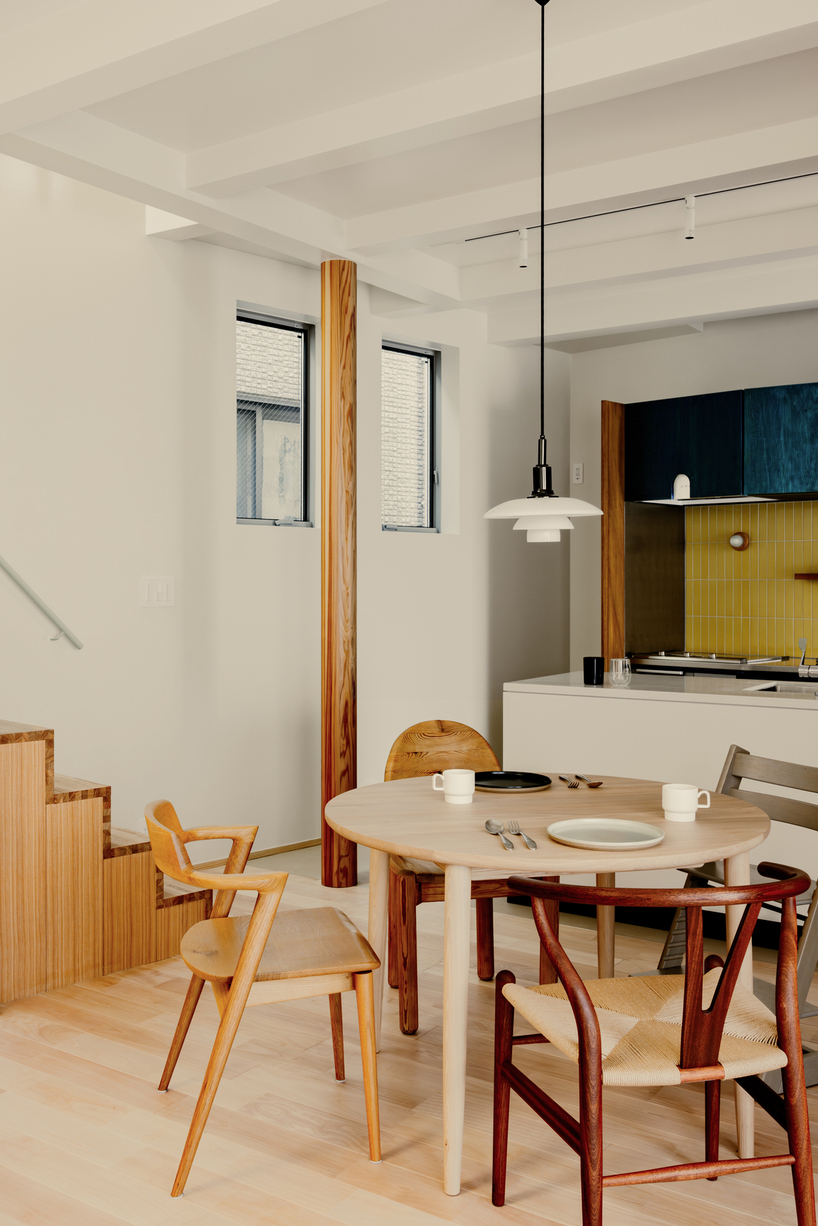
Dining room and single pillar
project info:
name: Twist House
architect: HAGISO inc.
location: Yanaka, Tokyo, Japan
designboom has received this project from our DIY submissions feature, where we welcome our readers to submit their own work for publication. see more project submissions from our readers here.
edited by: christina vergopoulou | designboom

