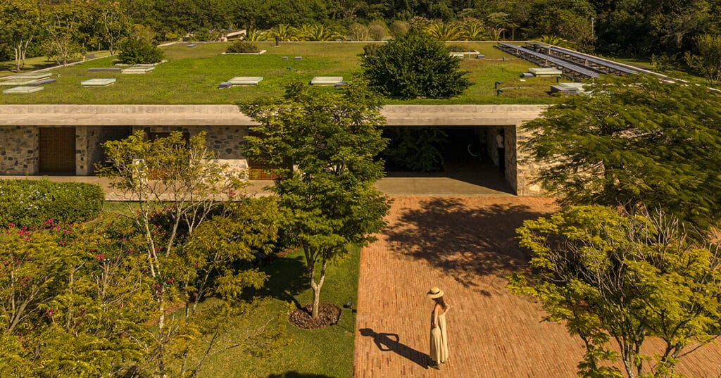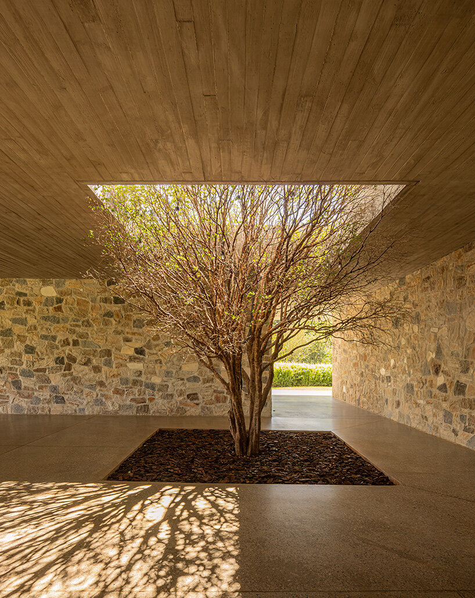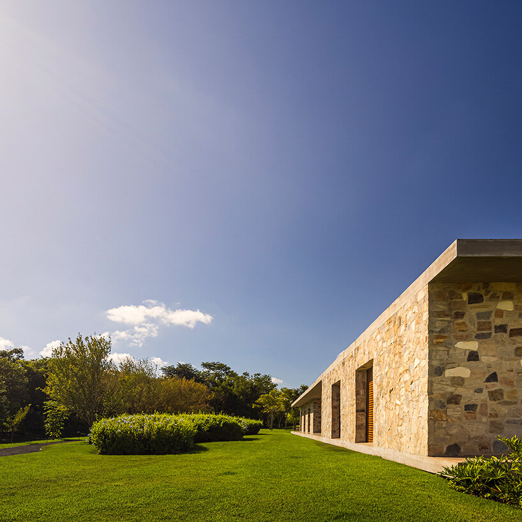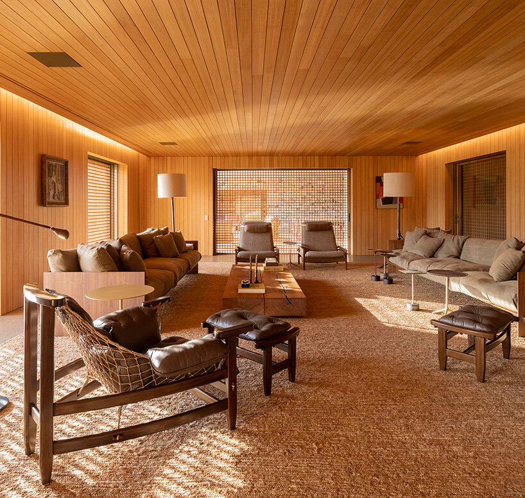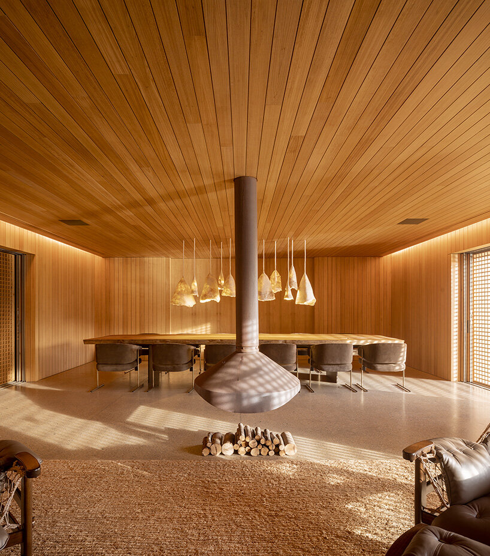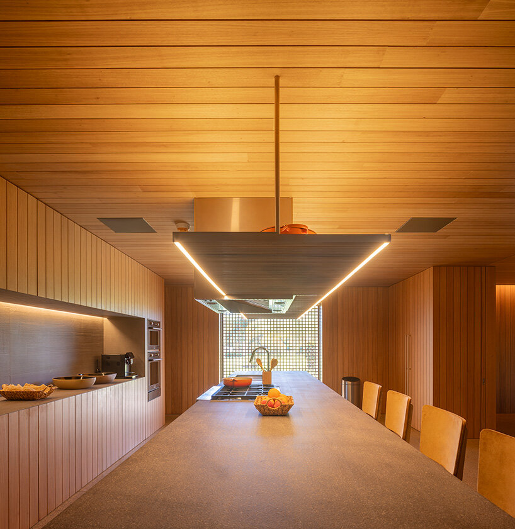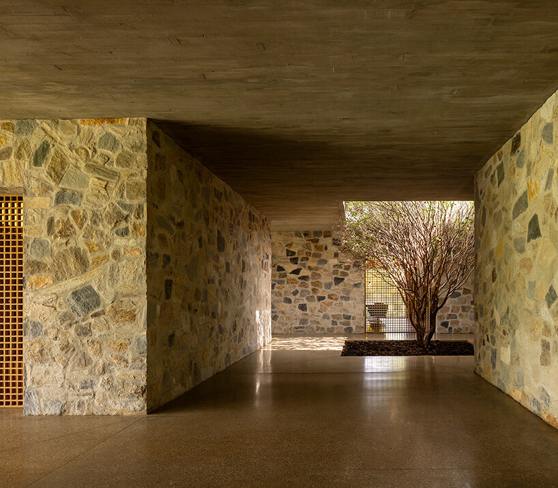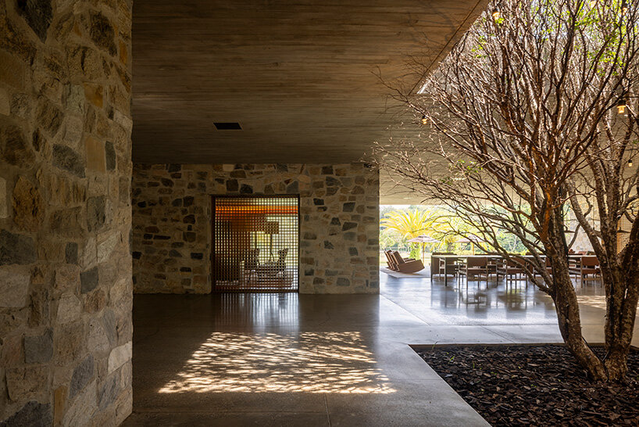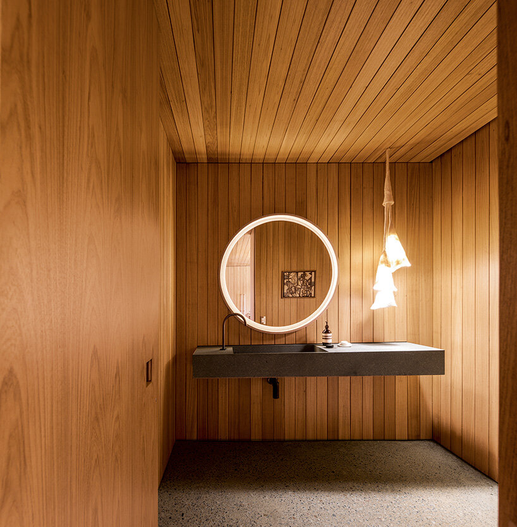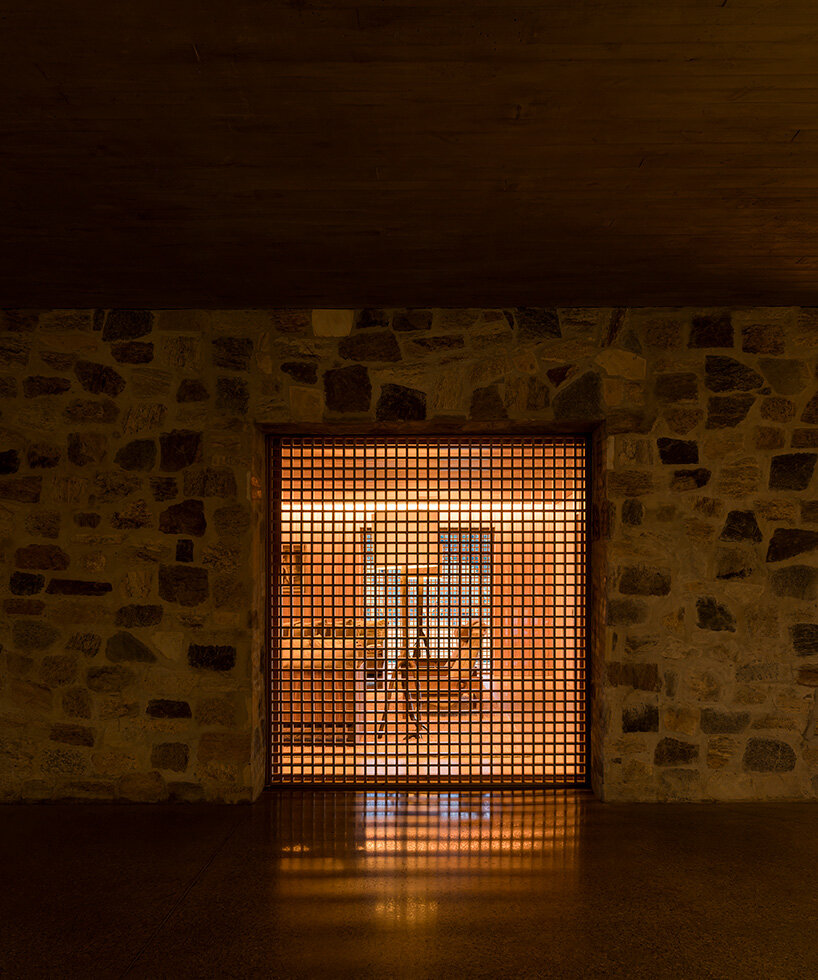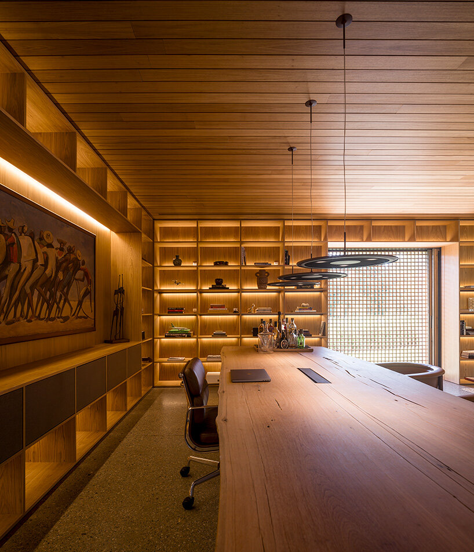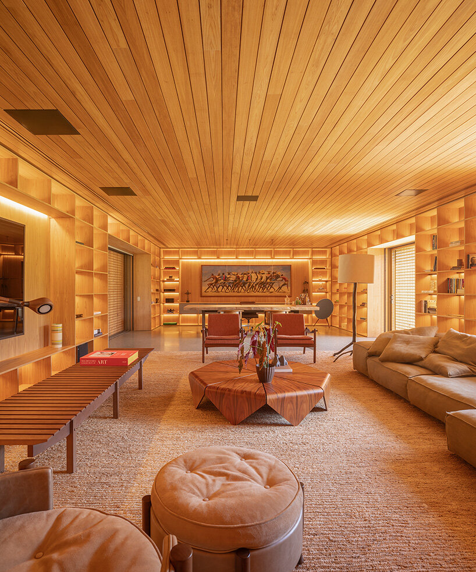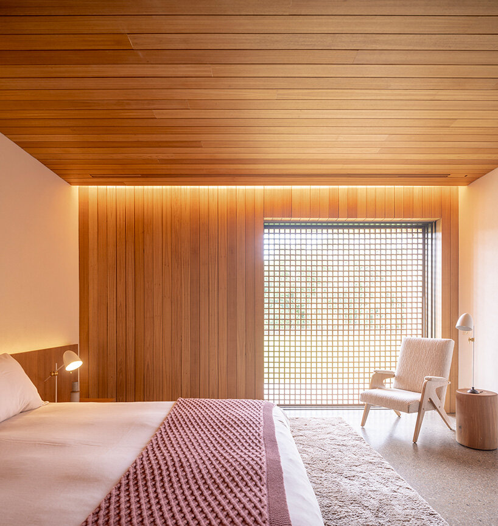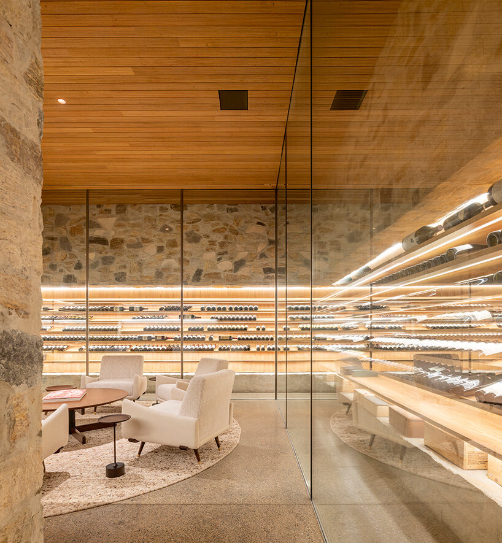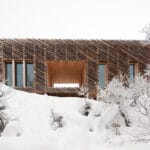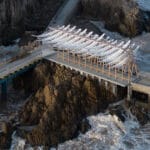1/16
project info:
name: Village House
architect: Studio MK27 | @studiomk27
location: Fazenda Boa Vista, Porto Feliz, São Paulo, Brazil
site area: 26,952.33 square meters
built area: 2,385 square meters
lead architect: Marcio Kogan
co-architect: Lair Reis
interior design: Diana Radomysler
co-author interiors: Luisa Vicentini
project team: Ricardo Ariza, Eduardo Radomysler, Oswaldo Pessano, Renato Perigo, Gustavo Meirelles, Suzana Glogowski
communications team: Carlos Costa, Nathalia Lima
landscape design: Maria João d’Orey
structural engineering: Leão & Associados
MEP engineering: Zamaro
automation: Noise (project) and Cynthron (execution)
HVAC: Greenwatt
contractor: Alle Engenharia
certification: Green Building Council (GBC) Gold Certification
railings: Mado
wooden doors and panels: Arali
woodwork: Arali
concrete floor: Topseal
stone floors, tops, and countertops: Pedras Bellas Artes
internal light fixtures: LD Design
photography: Fernando Guerra | @fernandogguerra
thomai tsimpou | designboom
feb 27, 2025

