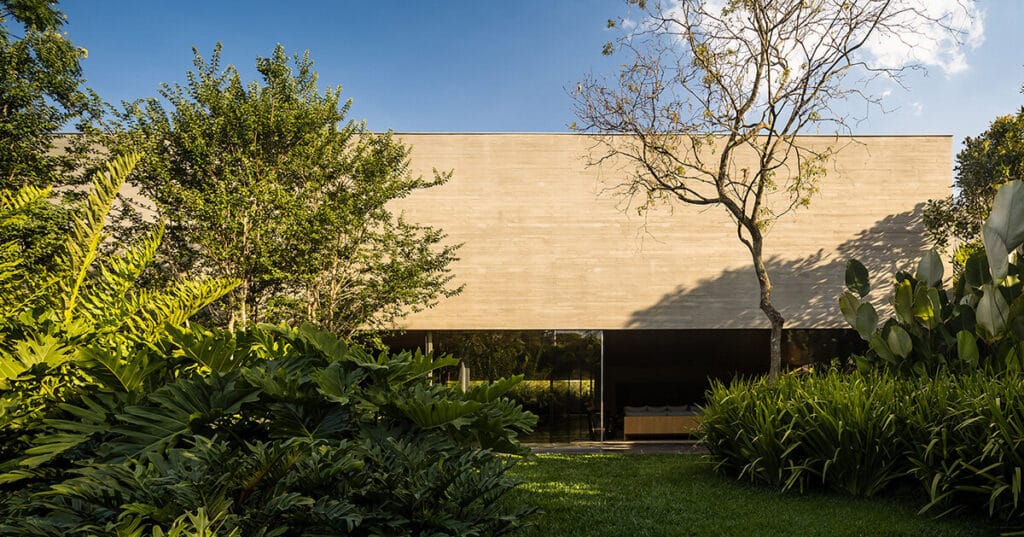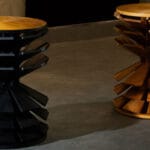STUDIO MK27 SCULPTS 3M HOUSE AS CONCRETE OASIS IN SÃO PAULO
Studio MK27 introduces 3M House, a private residence that takes shape by the constraints and opportunities of its site in São Paulo’s bustling financial district. The project derives its name from the three-meter-wide entrance that unfolds into a 1,000-square-meter plot, offering an unexpected sense of openness in a dense residential setting. This spatial contrast between built form and nature balances mass and void to create a lush oasis at the heart of the city.
The residence responds to an extensive family program and strict setback regulations with a bold architectural gesture. A square-shaped concrete volume fully occupies the plot’s width, while the equivalent space at the front is reserved for a tropical garden and swimming pool. This contrast is further accentuated by the monolithic upper volume, where an unadorned concrete wall establishes the sculptural presence of the building.
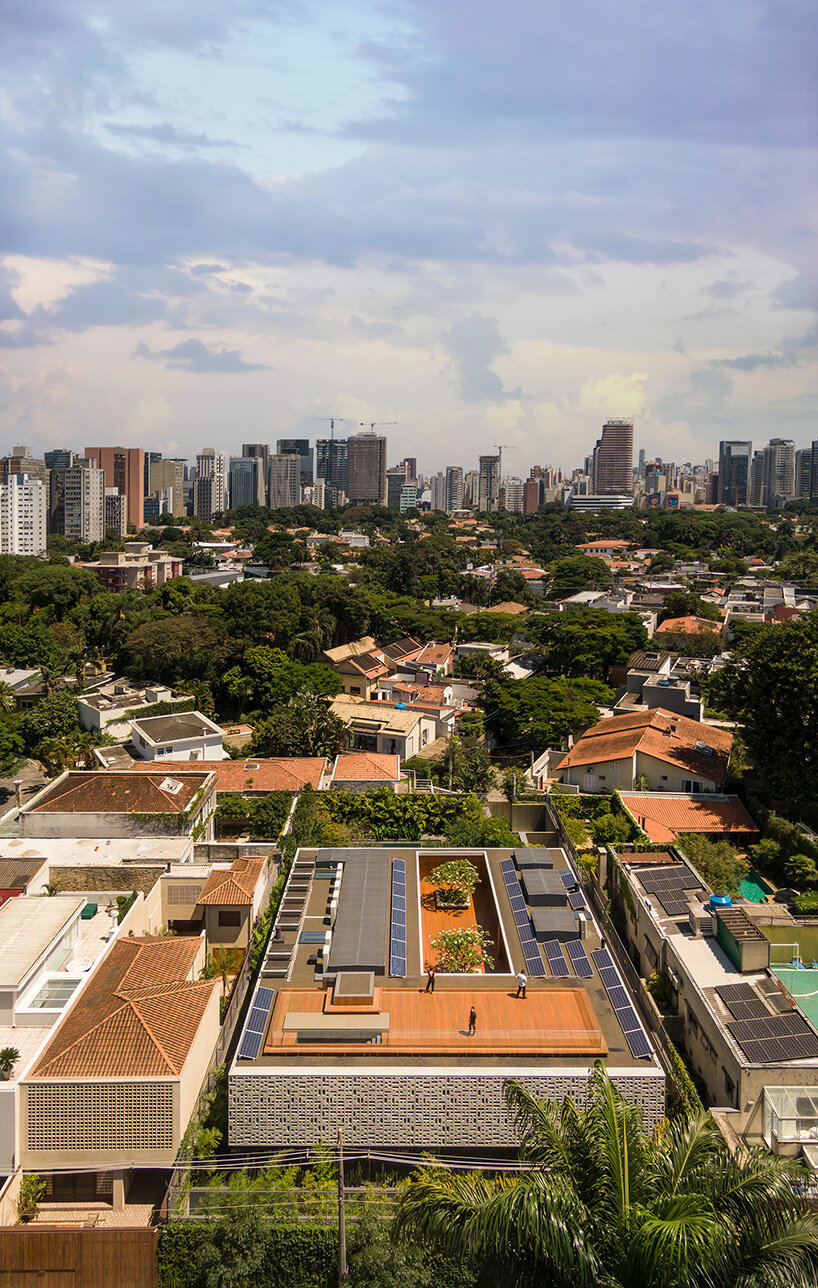
all images by Fernando Guerra
PERFORATED PANEL HONORS BRAZILIAN ARCHITECTURE HERITAGE
At ground level, Studio MK27 encloses expansive glass panels and a wide covered terrace enclosing the dining and living rooms and the surrounding greenery. The São Paulo-based architecture practice uses Miesian steel columns to enhance this openness, while a concealed volume housing the kitchen and staircase structurally supports the floating concrete mass above.
The private quarters on the upper floor embrace a central courtyard, ensuring ample natural light while preserving privacy from neighboring houses. A family room at the rear overlooks the street through a bespoke perforated concrete panel, or ‘cobogó’ wall, paying tribute to Brazilian modernist architectural heritage. This singular detail, the only visible exterior element from the street, lends the house a distinct character.
Materiality underscores the connection of the project to Brazilian vernacular traditions. Irregular basalt flagstones extend throughout the social areas, complemented by a warm slatted Freijó wood ceiling and a rustic stone wall that runs along the covered terrace. At the rear of the site, an open staircase descends into a sunken courtyard, leading to the lower floor, where the gym, office, TV room, and garage are discreetly tucked away, reinforcing the balance between openness and intimacy.
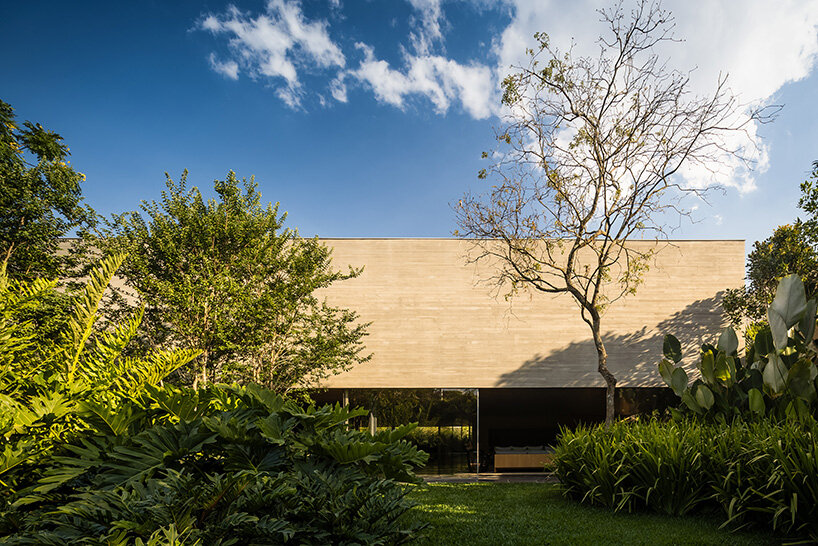
a square-shaped concrete volume fully occupies the plot’s width
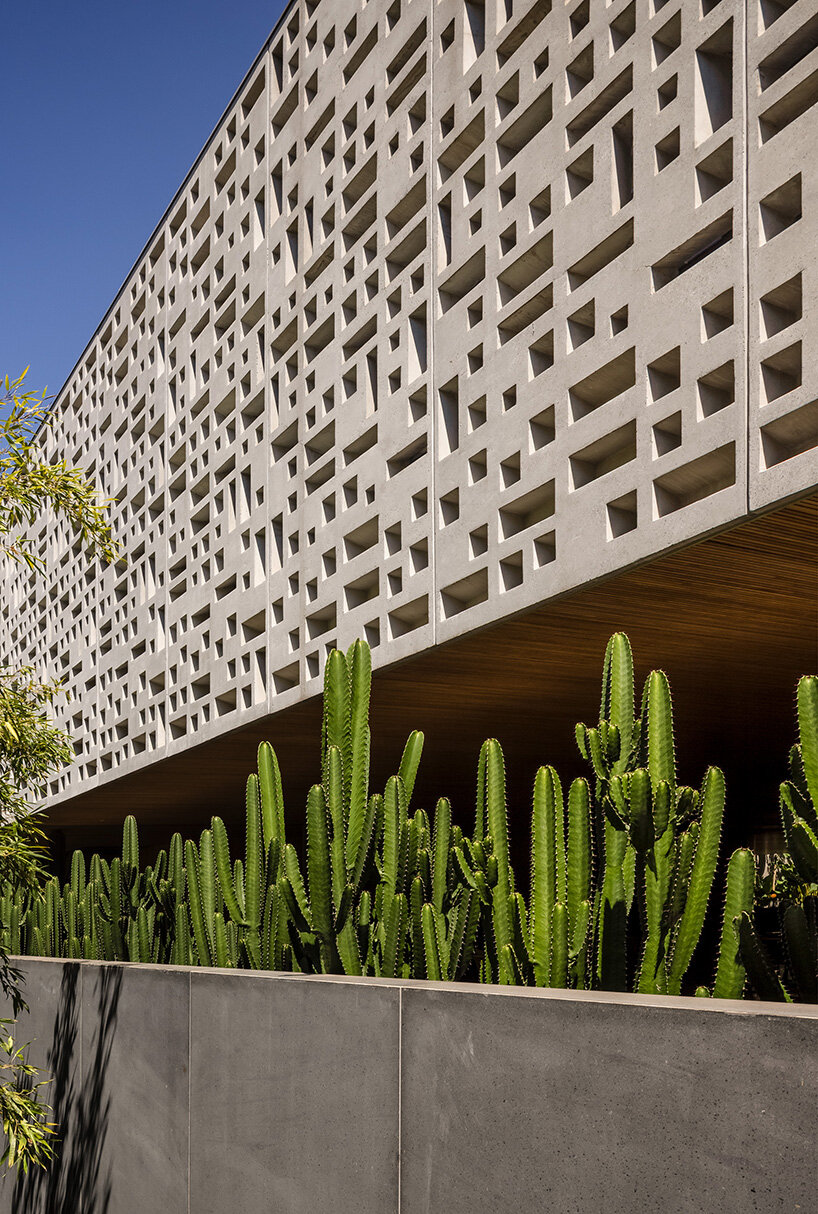
a family room at the rear overlooks the street through a bespoke perforated concrete panel
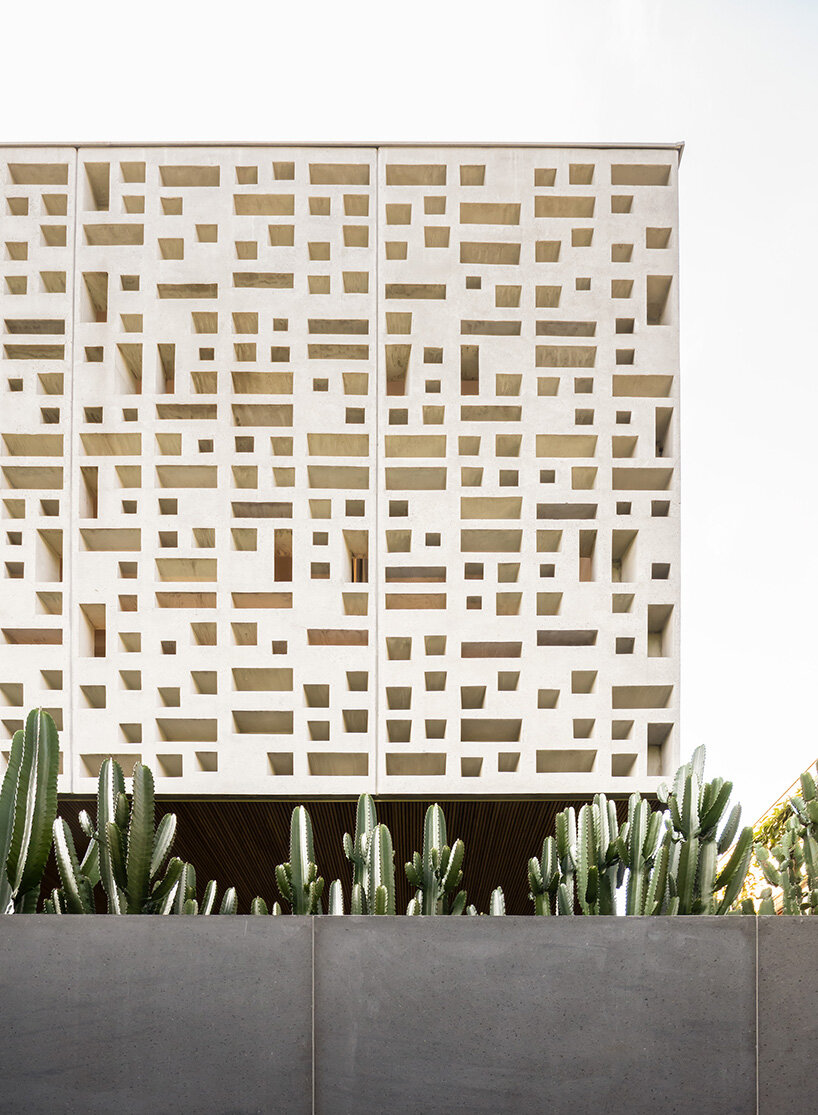
the ‘cobogó’ wall pays tribute to Brazilian modernist architectural heritage
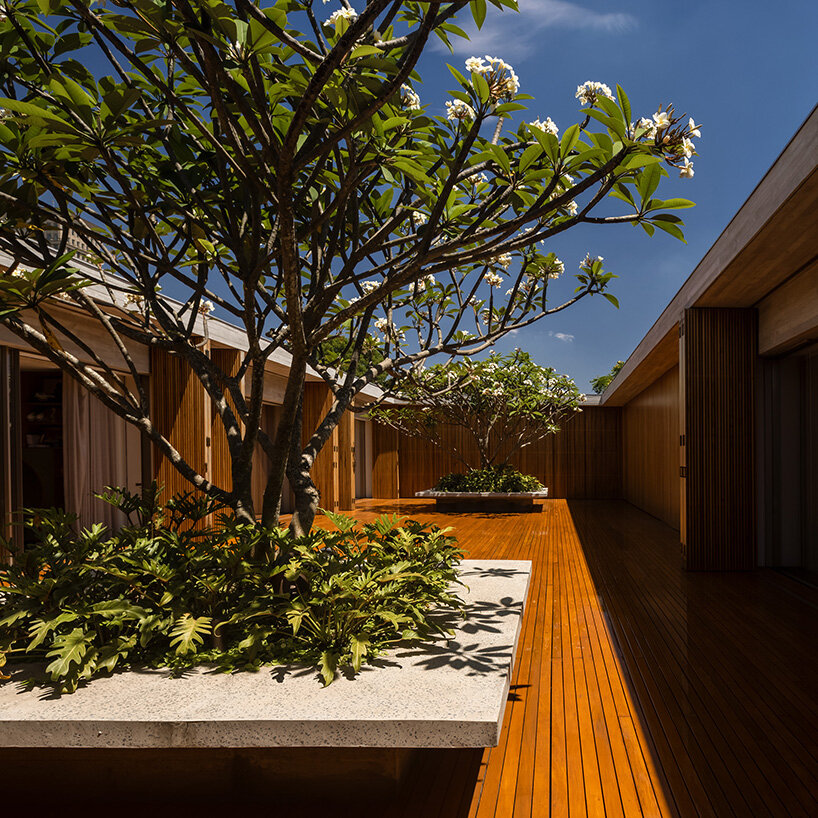
on the upper floor, the private quarters embrace a central courtyard

