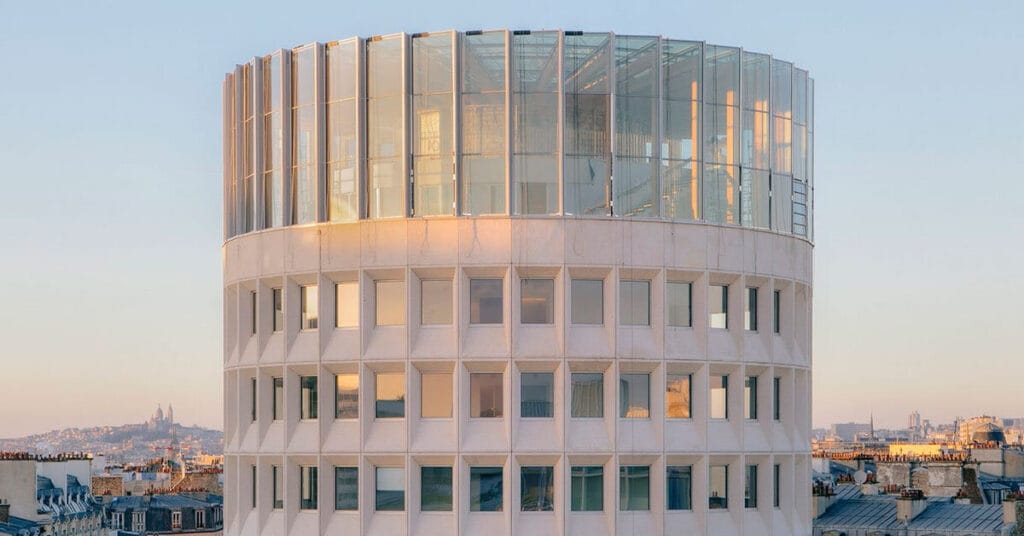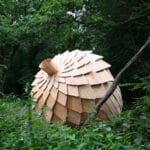Dynamic Green Tower Reimagines Brutalist Landmark in Paris
Maud Caubet Architectes completes Racine project in Paris‘s 12th arrondissement for Alderan (SCI EWOK), that transformed the former headquarters of the Office National des Forêts (ONF), a 35-meter-high brutalist tower built in 1970, into a dynamic and adaptable mixed-use structure. Located near the Sorbonne Nouvelle campus, the Racine project is set in a predominantly residential area. Originally designed by architects Deschler, Thieulin, and de Vigan, the tower reflects a time when urban development relied heavily on slab construction, often resulting in artificialized ground levels. The renovation aimed to reclaim fertile soil and reintroduce nature to the site, balancing densification with renaturation.
The original plan for a graduated garden evolved into terraced landings, flowing naturally from the basement to the first floor. These curves integrate with a 175 sqm productive green roof, creating a cohesive ecological environment despite the project’s urban density. Two levels of the building’s five underground parking floors were repurposed into light-filled, high-quality living spaces. A curved patio, 12 meters deep, further enhanced this transformation by linking interior spaces with the terraced garden.
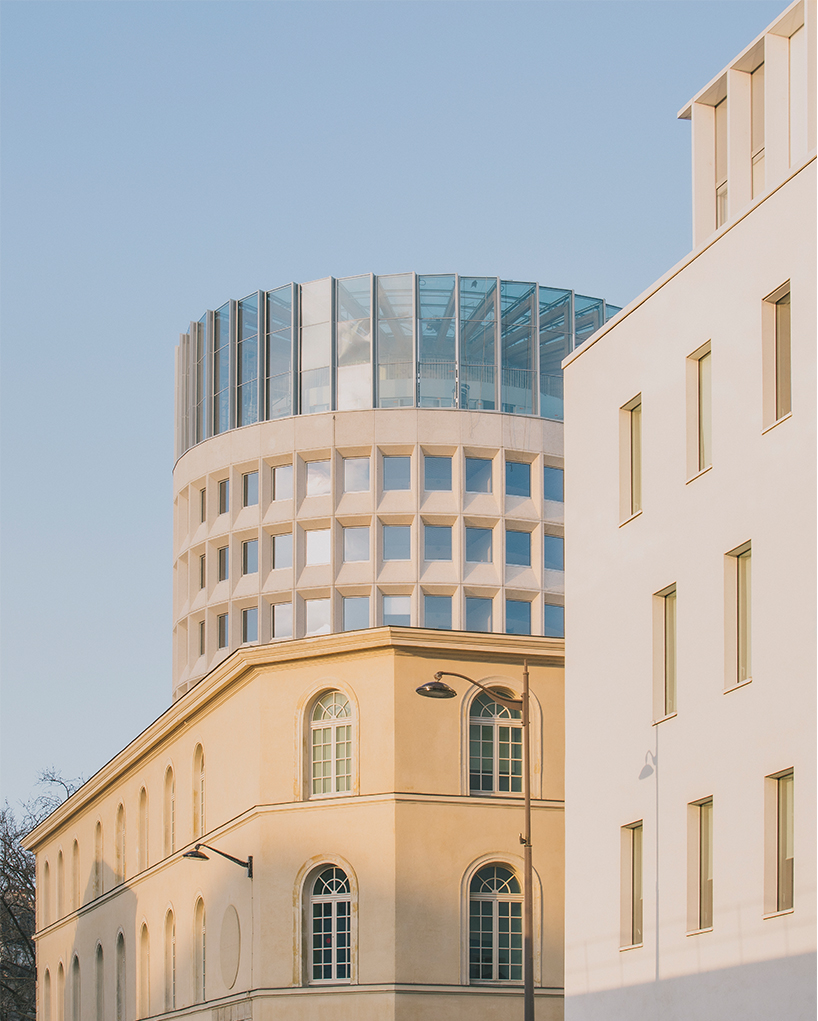
all images by © Laurent Kronental unless stated otherwise
MAUD CAUBET ARCHITECTES engages in adaptable design
The new contemporary extension wraps around the building, blending with the original brutalist design while preserving the tower’s unique silhouette. Designed with future adaptability in mind, the structure minimizes the cost and scale of potential future modifications. Its repetitive slab-post grid and strategic placement of vertical circulation ensure reversibility, enabling the tower to accommodate offices, housing, coliving spaces, or even student housing with minimal structural adjustments. Double-height extensions and a bioclimatic greenhouse further expand the building’s functionality, enabling it to be a place for work, study, leisure, gardening, and living—all at once.
The architects at Maud Caubet replaced the former 10th-floor attic with a timber-framed glass crown housing a bioclimatic greenhouse. This luminous space, accessible to all building users, supports educational urban agriculture and features a public café. At night, the greenhouse transforms into a glowing lantern, offering panoramic views of Paris and serving as a landmark for the local community.
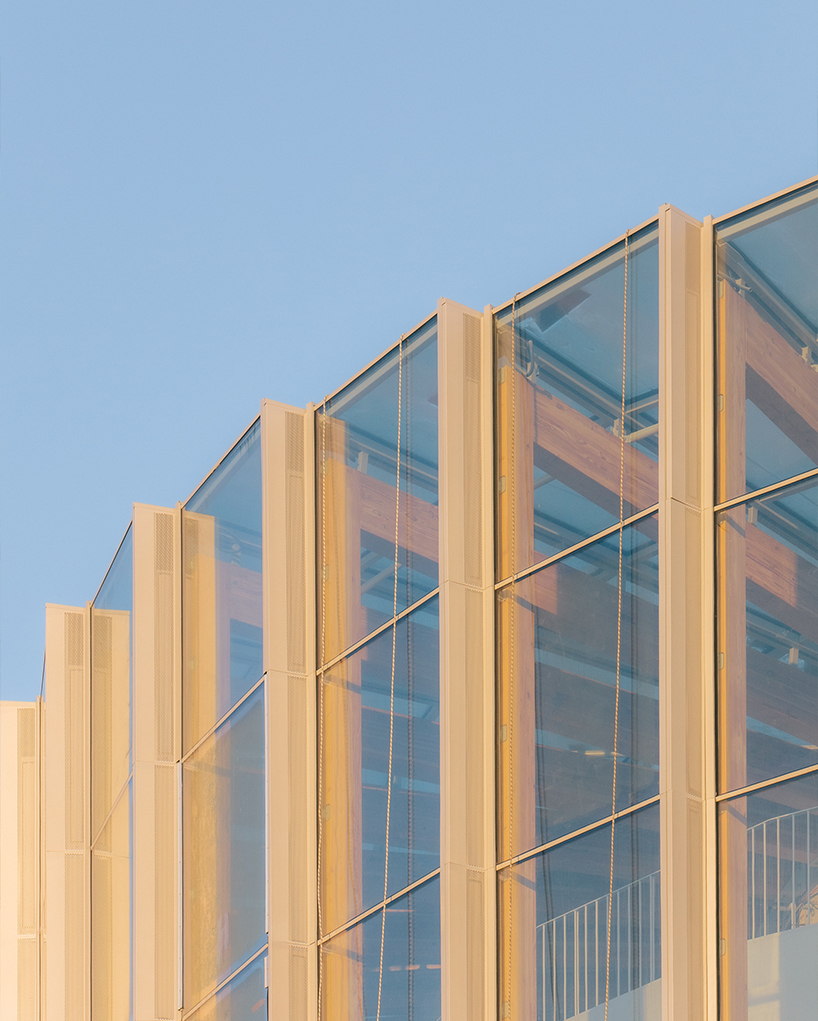
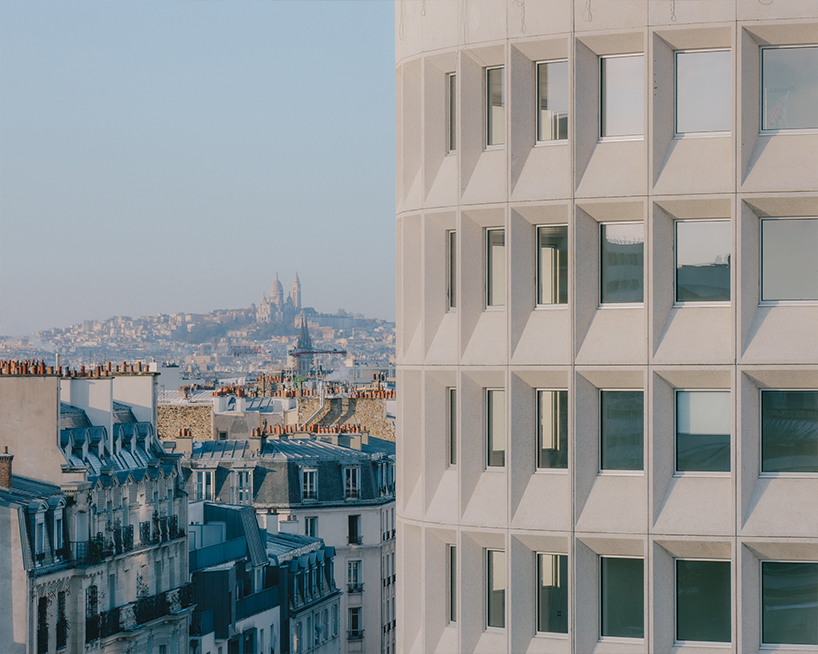
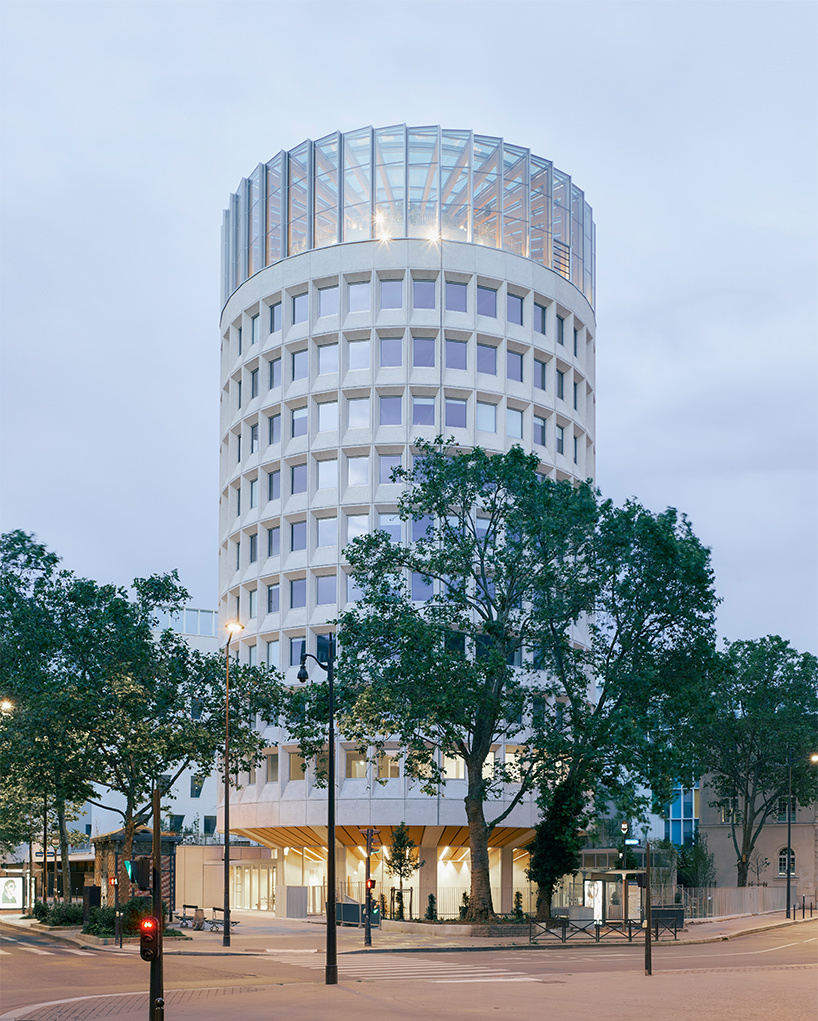
image by © Fabrice Fouillet
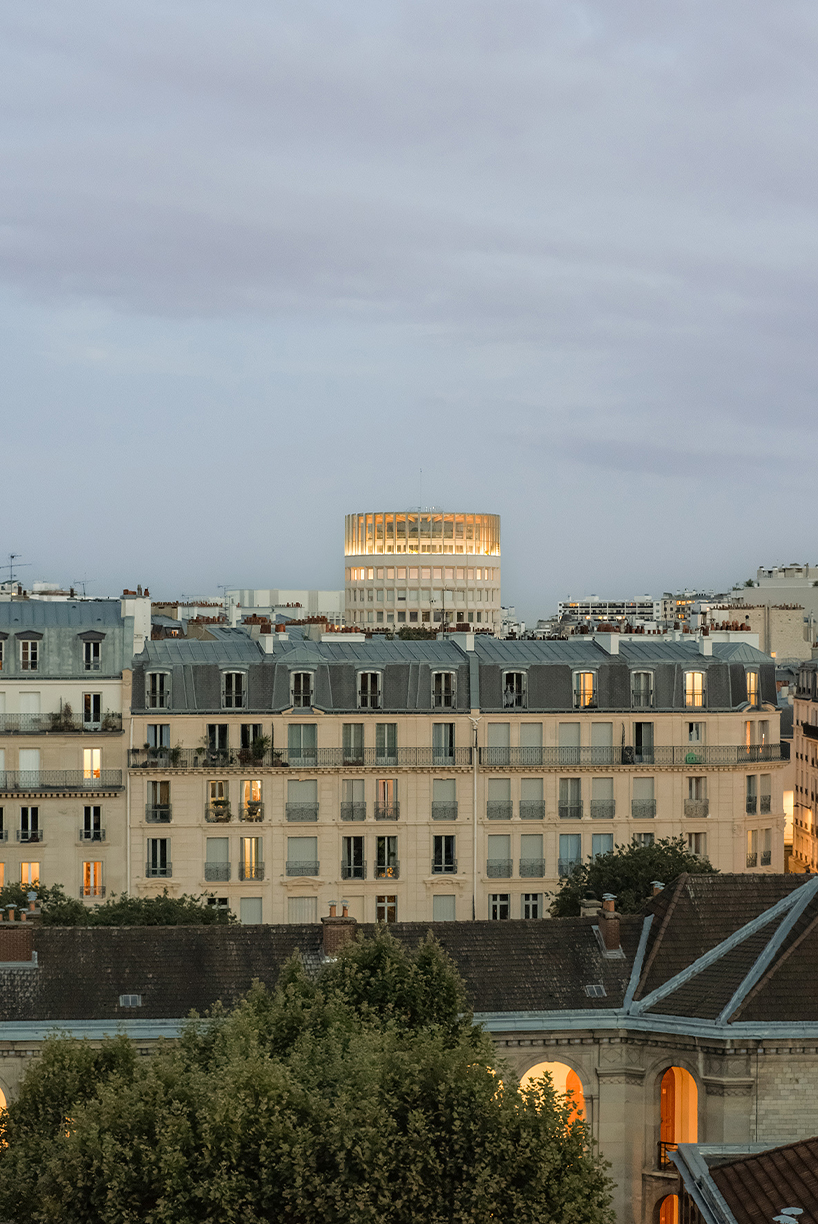
image by ©Jean-François Dary Colonna
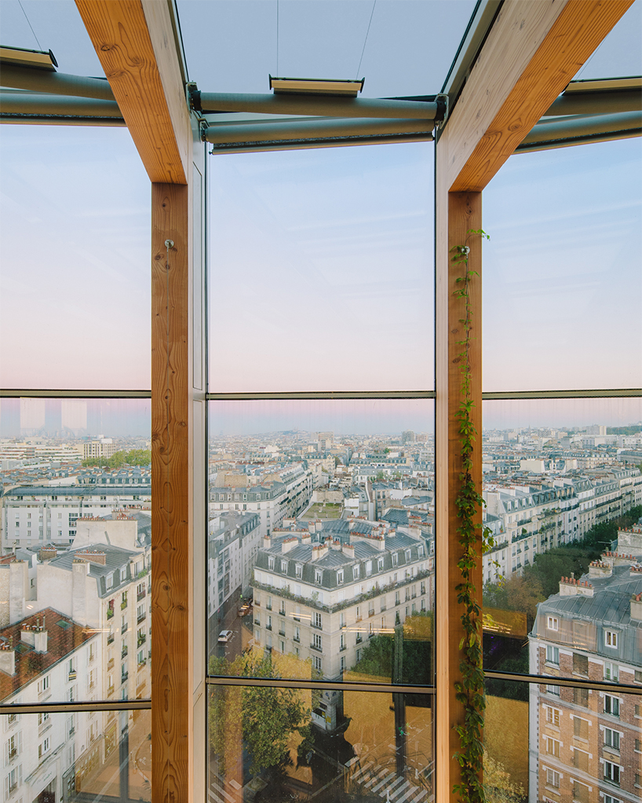
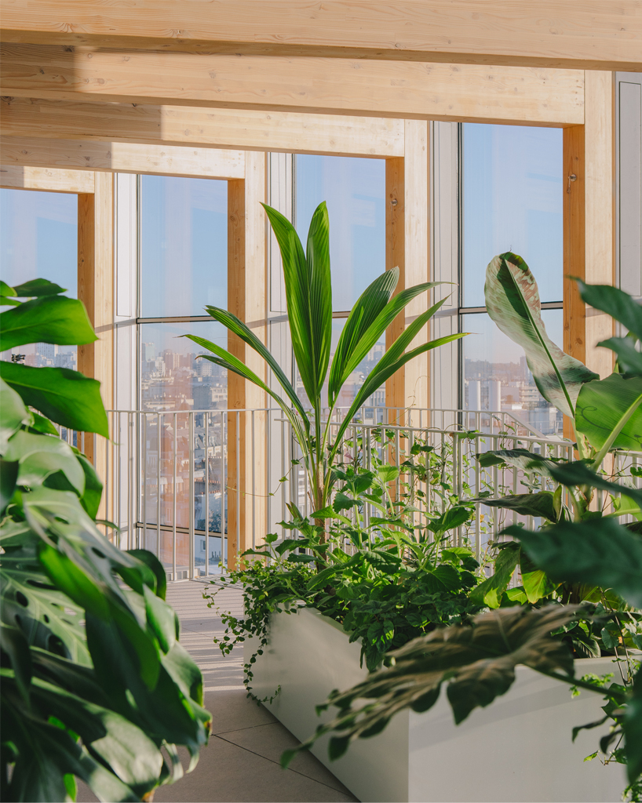
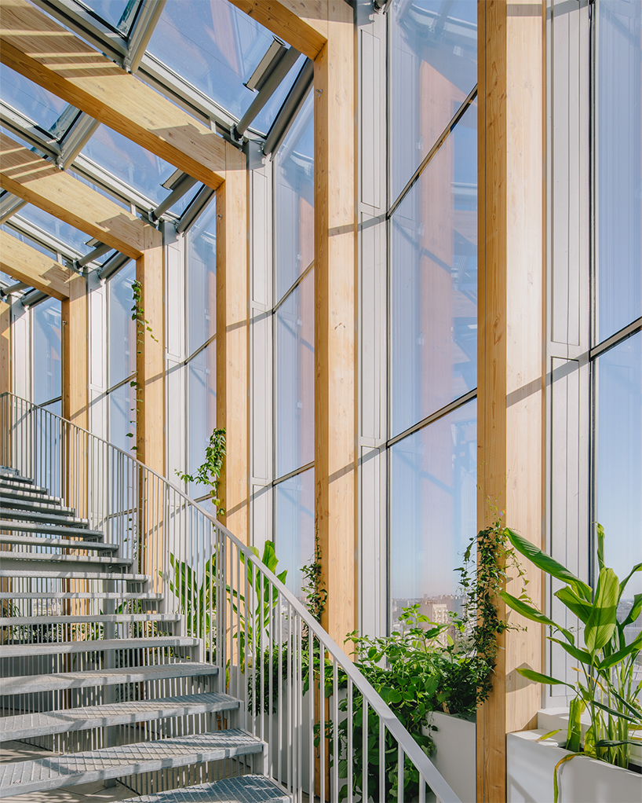
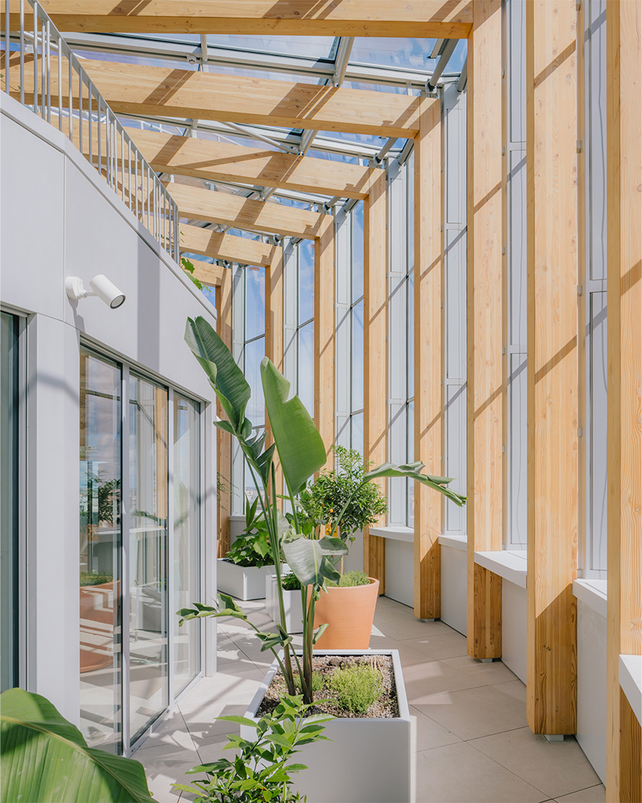
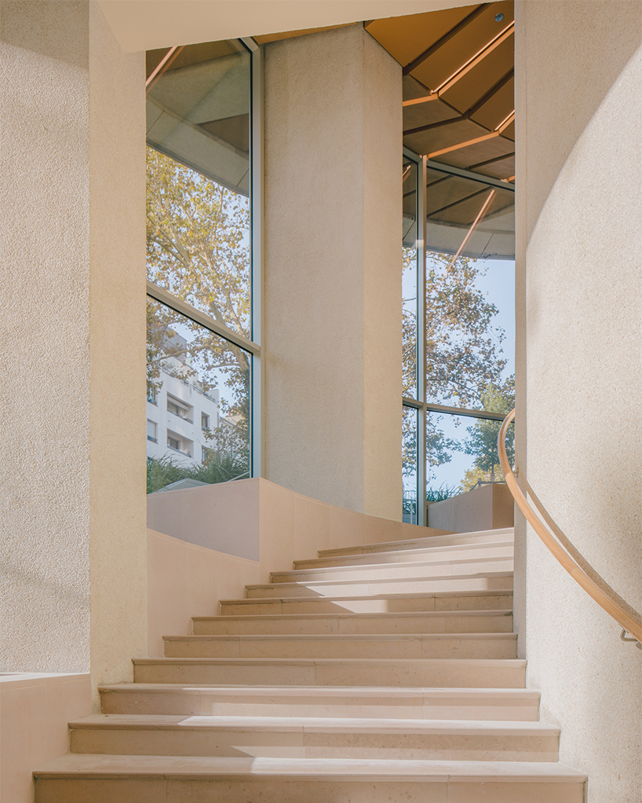
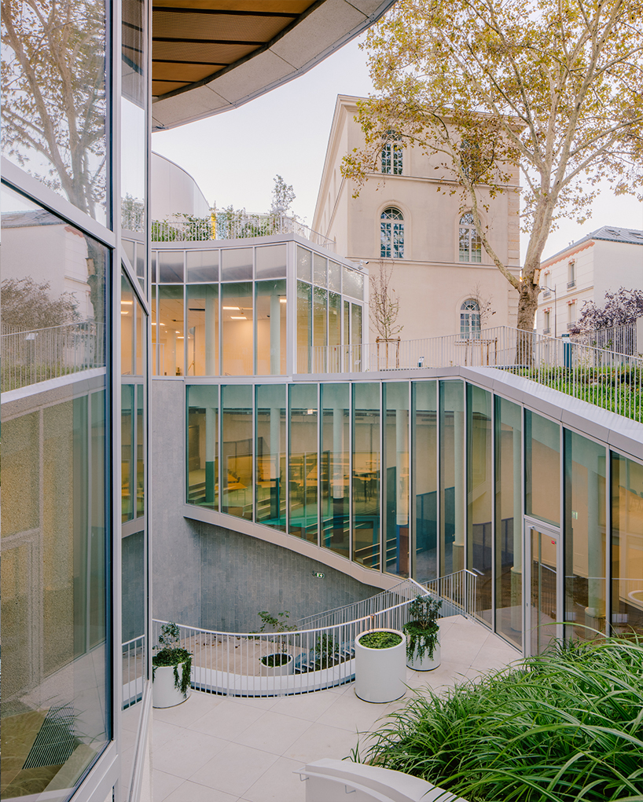
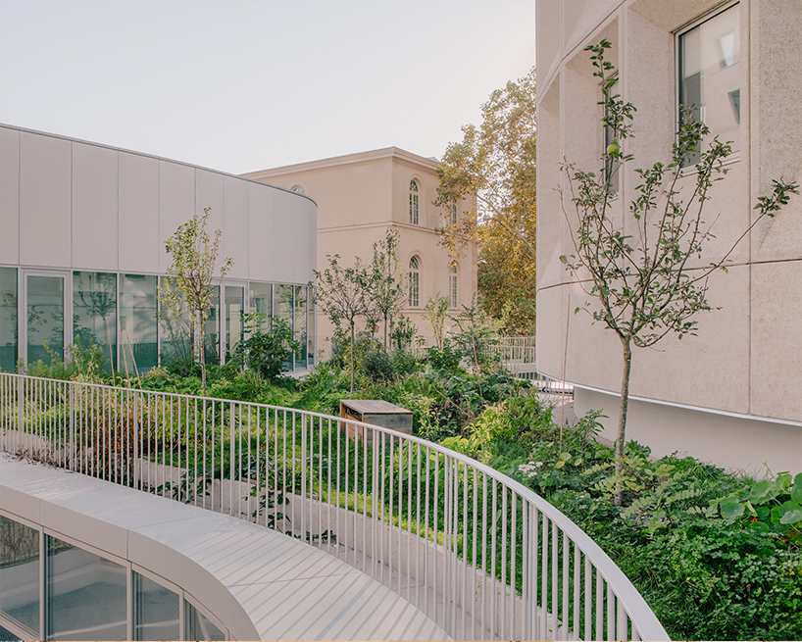
project info:
name: Racine Tower
architects: Maud Caubet Architectes | @maud_caubet_architectes
location: France – Paris – 12th District
area: 6.081 sqm
client: Alderan
project management assistance: Etyo
project manager architect: Arnaud Housset
project manager & general contractor: Nina Maeno
design team: Pauline Reysset, Nastasia Thiriet, Thomas Jacques
construction company: Fayat Bâtiment
landscape design: Payet
agricultural greenhouse operator: Topager
cost consultant: SCB Economie
structural engineering: Structureo
acoustic engineering: Clarity
MEP And HVAC engineering: ATEC
safety consultant: CSD Faces
building inspection: BTP Consultants, Arcora, Effectis
photography: Laurent Kronental | @laurentkronental, Jean-François Dary Colonna | @jf_dc.photography, Fabrice Fouillet | @fabricefouillet
designboom has received this project from our DIY submissions feature, where we welcome our readers to submit their own work for publication. see more project submissions from our readers here.
edited by: christina vergopoulou | designboom

